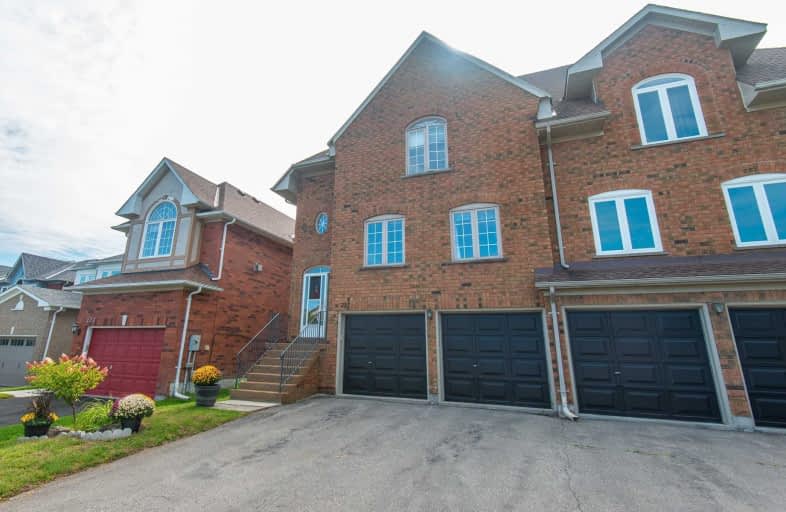Sold on Sep 26, 2019
Note: Property is not currently for sale or for rent.

-
Type: Semi-Detached
-
Style: 2-Storey
-
Size: 2500 sqft
-
Lot Size: 30.24 x 118.2 Feet
-
Age: 6-15 years
-
Taxes: $3,962 per year
-
Days on Site: 13 Days
-
Added: Sep 26, 2019 (1 week on market)
-
Updated:
-
Last Checked: 2 months ago
-
MLS®#: N4575971
-
Listed By: Forest hill real estate inc., brokerage
Beautiful 3,233 Sq.Ft. Semi-Det In High Demand "Aurora Grove". Lrg 2-Car Garage. Spacious Layout. Lrg Kitchen Overlooks Exquisite Backyard Sanctuary. Newly Expanded Deck. Backs Onto Fabulous Open Park, Fenced Yard. Fin'd Bsmt. Master Bdrm W/5Pc En-Suite & Sep. Shower. W/I Closet. Walk To Schools & Trails. Mins To Go. Stn, Bus & Shopping. Garage Access. Vaulted Ceiling In 2nd Bdrm. Roof (2012). H.E. Furnace. (2012). Only One Owner. Prime Location.
Extras
Existing Fridge, Stove, Dishwasher, Washer And Dryer, Central Vacuum & Accessories. Gas Line For Bbq. All Lights Fixtures, All Window Coverings. A/C. Garage Door Openers & Remotes. Shed.
Property Details
Facts for 231 Stone Road, Aurora
Status
Days on Market: 13
Last Status: Sold
Sold Date: Sep 26, 2019
Closed Date: Nov 08, 2019
Expiry Date: Dec 13, 2019
Sold Price: $749,000
Unavailable Date: Sep 26, 2019
Input Date: Sep 13, 2019
Property
Status: Sale
Property Type: Semi-Detached
Style: 2-Storey
Size (sq ft): 2500
Age: 6-15
Area: Aurora
Community: Aurora Grove
Availability Date: Tbd
Inside
Bedrooms: 3
Bathrooms: 3
Kitchens: 1
Rooms: 10
Den/Family Room: Yes
Air Conditioning: Central Air
Fireplace: Yes
Laundry Level: Main
Central Vacuum: Y
Washrooms: 3
Utilities
Electricity: Yes
Gas: Yes
Cable: Yes
Telephone: Yes
Building
Basement: Finished
Heat Type: Forced Air
Heat Source: Gas
Exterior: Brick
Elevator: N
UFFI: No
Energy Certificate: N
Green Verification Status: N
Water Supply: Municipal
Physically Handicapped-Equipped: N
Special Designation: Unknown
Retirement: N
Parking
Driveway: Private
Garage Spaces: 2
Garage Type: Built-In
Covered Parking Spaces: 3
Total Parking Spaces: 5
Fees
Tax Year: 2018
Tax Legal Description: Pcl 153-3 Sec 65M2977; Pt Lt 153
Taxes: $3,962
Highlights
Feature: Fenced Yard
Feature: Library
Feature: Park
Feature: Public Transit
Feature: Rec Centre
Feature: School
Land
Cross Street: Bayview Ave. & Stone
Municipality District: Aurora
Fronting On: South
Parcel Number: 036430175
Pool: None
Sewer: Sewers
Lot Depth: 118.2 Feet
Lot Frontage: 30.24 Feet
Acres: < .50
Zoning: Residential
Waterfront: None
Additional Media
- Virtual Tour: https://www.ppvt.ca/231stone
Rooms
Room details for 231 Stone Road, Aurora
| Type | Dimensions | Description |
|---|---|---|
| Living Main | 5.21 x 5.36 | Laminate, Large Window |
| Dining Main | 3.59 x 3.63 | Parquet Floor, Large Window, Crown Moulding |
| Family Main | 3.66 x 5.15 | Laminate, Bay Window, Gas Fireplace |
| Kitchen Main | 2.62 x 3.63 | Ceramic Floor, Breakfast Bar, Combined W/Br |
| Breakfast Main | 2.13 x 3.63 | Ceramic Floor, W/O To Deck, Combined W/Kitchen |
| Master 2nd | 3.69 x 6.07 | Broadloom, W/I Closet, 5 Pc Ensuite |
| Sitting 2nd | 2.57 x 3.63 | Broadloom, Combined W/Master, Window |
| 2nd Br 2nd | 3.78 x 4.58 | Broadloom, Vaulted Ceiling, 5 Pc Ensuite |
| 3rd Br 2nd | 2.77 x 3.38 | Broadloom, Double Closet, Window |
| Rec Lower | 5.80 x 7.47 | Broadloom, Window, Pot Lights |
| XXXXXXXX | XXX XX, XXXX |
XXXX XXX XXXX |
$XXX,XXX |
| XXX XX, XXXX |
XXXXXX XXX XXXX |
$XXX,XXX |
| XXXXXXXX XXXX | XXX XX, XXXX | $749,000 XXX XXXX |
| XXXXXXXX XXXXXX | XXX XX, XXXX | $749,900 XXX XXXX |

ÉÉC Saint-Jean
Elementary: CatholicHoly Spirit Catholic Elementary School
Elementary: CatholicAurora Grove Public School
Elementary: PublicSt Jerome Catholic Elementary School
Elementary: CatholicHartman Public School
Elementary: PublicLester B Pearson Public School
Elementary: PublicACCESS Program
Secondary: PublicDr G W Williams Secondary School
Secondary: PublicAurora High School
Secondary: PublicSir William Mulock Secondary School
Secondary: PublicCardinal Carter Catholic Secondary School
Secondary: CatholicSt Maximilian Kolbe High School
Secondary: Catholic- 2 bath
- 3 bed
- 2000 sqft
72B-104 Poplar Crescent, Aurora, Ontario • L4G 3L3 • Aurora Highlands



