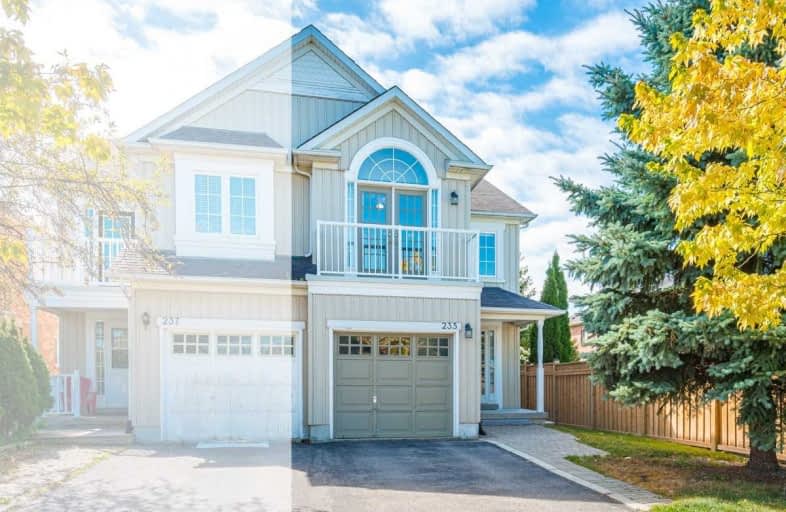Sold on Sep 25, 2019
Note: Property is not currently for sale or for rent.

-
Type: Semi-Detached
-
Style: 2-Storey
-
Size: 1500 sqft
-
Lot Size: 22.49 x 108.34 Feet
-
Age: 16-30 years
-
Taxes: $3,909 per year
-
Days on Site: 6 Days
-
Added: Oct 03, 2019 (6 days on market)
-
Updated:
-
Last Checked: 2 months ago
-
MLS®#: N4582545
-
Listed By: Trade one realty inc., brokerage
Upgraded Open Concept Semi On A Premium Lot, Right Across From Public & Catholic Schools, And Beautiful Trails Though Optimist Park. No Neighbors Directly Beside, One Of The Largest Semi Models In The Sought After Bayview Wellington Community. Hdw Floors On Main & Lam On 2nd. This 4 Br Model Converted Into A Huge Master Retreat With Ensuite, His & Hers Closets, And Enough Room For A Home Office, Nursery Or Seating Area. Part Fin Basement With Kitchenette!
Extras
Incl:Fridge,Stove,Dshwsher,Vent,Wshr&Dryr,Alarm,Gdo,Humidifier,A/C&Hwt,All Elfs,All Wndow Coverings,Surplus Intrlocking Stones.Exlc:Wall-Mounted Tv&Brckt.Lgl Dsrptn Cntd:T/W Row Over Pt Lt 83,Con 1,Pt 3,65R14423 As In R494293;Town Of Aurora
Property Details
Facts for 235 Hollandview Trail, Aurora
Status
Days on Market: 6
Last Status: Sold
Sold Date: Sep 25, 2019
Closed Date: Nov 25, 2019
Expiry Date: Feb 19, 2020
Sold Price: $720,000
Unavailable Date: Sep 25, 2019
Input Date: Sep 19, 2019
Prior LSC: Sold
Property
Status: Sale
Property Type: Semi-Detached
Style: 2-Storey
Size (sq ft): 1500
Age: 16-30
Area: Aurora
Community: Bayview Wellington
Availability Date: Tbd
Inside
Bedrooms: 3
Bathrooms: 3
Kitchens: 1
Kitchens Plus: 1
Rooms: 7
Den/Family Room: Yes
Air Conditioning: Central Air
Fireplace: Yes
Washrooms: 3
Utilities
Electricity: Yes
Gas: Yes
Cable: Yes
Telephone: Yes
Building
Basement: Part Fin
Heat Type: Forced Air
Heat Source: Gas
Exterior: Vinyl Siding
Water Supply: Municipal
Special Designation: Unknown
Parking
Driveway: Mutual
Garage Spaces: 1
Garage Type: Built-In
Covered Parking Spaces: 2
Total Parking Spaces: 3
Fees
Tax Year: 2019
Tax Legal Description: Pt Lt 67, Pl 65M3192, Pt 1, 65R20386;
Taxes: $3,909
Highlights
Feature: Fenced Yard
Feature: Park
Feature: River/Stream
Feature: School
Feature: Wooded/Treed
Land
Cross Street: Bayview Ave & Wellin
Municipality District: Aurora
Fronting On: South
Pool: None
Sewer: Sewers
Lot Depth: 108.34 Feet
Lot Frontage: 22.49 Feet
Acres: < .50
Rooms
Room details for 235 Hollandview Trail, Aurora
| Type | Dimensions | Description |
|---|---|---|
| Living Main | 4.23 x 5.92 | Hardwood Floor, Open Concept, Large Window |
| Family Main | 3.12 x 4.87 | Hardwood Floor, Open Concept, Fireplace |
| Kitchen Main | 3.02 x 3.50 | Tile Floor, Breakfast Bar, Backsplash |
| Breakfast Main | 1.98 x 2.39 | Tile Floor, Eat-In Kitchen, Walk-Out |
| Master 2nd | 5.26 x 5.68 | Laminate, His/Hers Closets, Ensuite Bath |
| Br 2nd | 2.93 x 3.99 | Laminate, Balcony, Closet |
| Br 2nd | 2.54 x 3.40 | Laminate, Large Window, Closet |
| Rec Bsmt | 4.55 x 5.03 | Partly Finished, Open Concept, Pot Lights |
| XXXXXXXX | XXX XX, XXXX |
XXXX XXX XXXX |
$XXX,XXX |
| XXX XX, XXXX |
XXXXXX XXX XXXX |
$XXX,XXX |
| XXXXXXXX XXXX | XXX XX, XXXX | $720,000 XXX XXXX |
| XXXXXXXX XXXXXX | XXX XX, XXXX | $699,900 XXX XXXX |

ÉÉC Saint-Jean
Elementary: CatholicRick Hansen Public School
Elementary: PublicNorthern Lights Public School
Elementary: PublicSt Jerome Catholic Elementary School
Elementary: CatholicHartman Public School
Elementary: PublicLester B Pearson Public School
Elementary: PublicDr G W Williams Secondary School
Secondary: PublicSacred Heart Catholic High School
Secondary: CatholicAurora High School
Secondary: PublicSir William Mulock Secondary School
Secondary: PublicNewmarket High School
Secondary: PublicSt Maximilian Kolbe High School
Secondary: Catholic- 3 bath
- 3 bed
15 Widdifield Avenue, Newmarket, Ontario • L3X 1Z4 • Armitage



