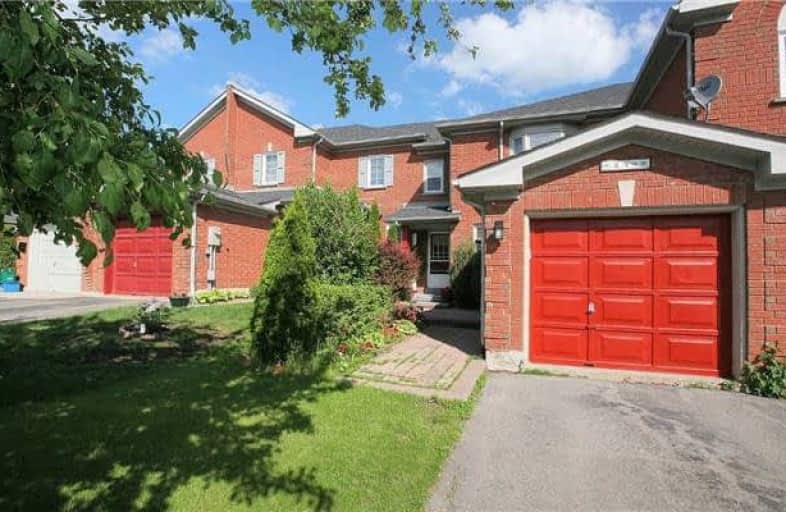
ÉÉC Saint-Jean
Elementary: Catholic
1.57 km
Holy Spirit Catholic Elementary School
Elementary: Catholic
0.21 km
Aurora Grove Public School
Elementary: Public
0.38 km
St Jerome Catholic Elementary School
Elementary: Catholic
2.03 km
Hartman Public School
Elementary: Public
1.78 km
Lester B Pearson Public School
Elementary: Public
1.71 km
ACCESS Program
Secondary: Public
4.93 km
Dr G W Williams Secondary School
Secondary: Public
1.21 km
Aurora High School
Secondary: Public
2.53 km
Sir William Mulock Secondary School
Secondary: Public
4.65 km
Cardinal Carter Catholic Secondary School
Secondary: Catholic
4.11 km
St Maximilian Kolbe High School
Secondary: Catholic
0.82 km




