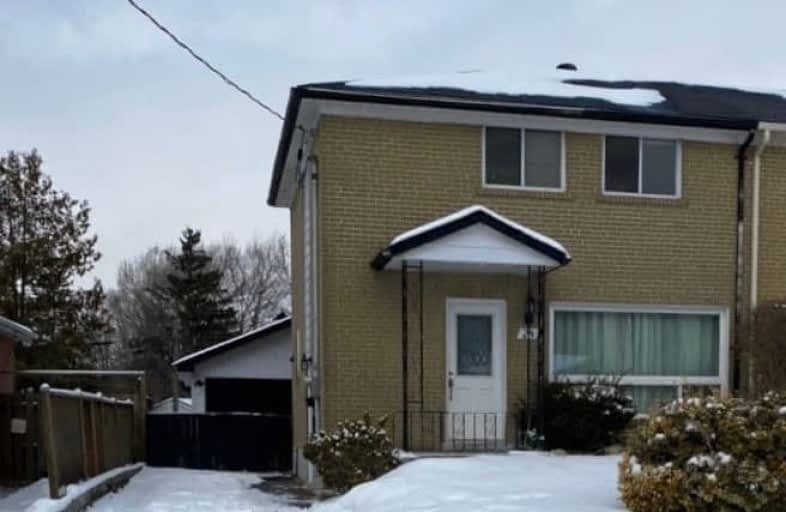Sold on Feb 22, 2020
Note: Property is not currently for sale or for rent.

-
Type: Semi-Detached
-
Style: 2-Storey
-
Lot Size: 31.25 x 110 Feet
-
Age: No Data
-
Taxes: $3,333 per year
-
Days on Site: 9 Days
-
Added: Feb 13, 2020 (1 week on market)
-
Updated:
-
Last Checked: 2 months ago
-
MLS®#: N4691300
-
Listed By: Century 21 heritage group ltd., brokerage
Immaculate Semi-Detached 3 Bedroom, 2 Storey House, Located In The Heart Of Aurora, With Finished Separate Entrance To The Basement. Open Concept Main Floor With Updated Kitchen And Granite Countertops. Stainless Steel Appliances, Hardwood Floors, Detached Garage. Wonderful, Friendly Neighbourhood Close To Schools And All Amenities.
Extras
New Roof 2017. New Front Bay Window 2018. Hwt Rental. Easy To Convert Bsmt To Legal Apt With Separate Entrance As Plumbing And Electrical Is Already There. Includes: Elf's, Drapes, 2 Fridges, 2 Stoves, Hood, Dishwasher, Washer, Dryer.
Property Details
Facts for 24 Davis Road, Aurora
Status
Days on Market: 9
Last Status: Sold
Sold Date: Feb 22, 2020
Closed Date: Apr 20, 2020
Expiry Date: May 30, 2020
Sold Price: $690,000
Unavailable Date: Feb 22, 2020
Input Date: Feb 13, 2020
Property
Status: Sale
Property Type: Semi-Detached
Style: 2-Storey
Area: Aurora
Community: Aurora Highlands
Availability Date: Immediate
Inside
Bedrooms: 3
Bathrooms: 2
Kitchens: 1
Kitchens Plus: 1
Rooms: 6
Den/Family Room: No
Air Conditioning: Central Air
Fireplace: No
Washrooms: 2
Building
Basement: Apartment
Basement 2: Finished
Heat Type: Forced Air
Heat Source: Gas
Exterior: Brick
Water Supply: Municipal
Special Designation: Unknown
Parking
Driveway: Private
Garage Spaces: 1
Garage Type: Detached
Covered Parking Spaces: 3
Total Parking Spaces: 4
Fees
Tax Year: 2019
Tax Legal Description: Pt Lt 104, Pl 514, Aurora As In R689941
Taxes: $3,333
Highlights
Feature: Park
Feature: Public Transit
Feature: School
Land
Cross Street: Yonge/Murray
Municipality District: Aurora
Fronting On: North
Pool: None
Sewer: Sewers
Lot Depth: 110 Feet
Lot Frontage: 31.25 Feet
Rooms
Room details for 24 Davis Road, Aurora
| Type | Dimensions | Description |
|---|---|---|
| Kitchen Main | 3.65 x 2.70 | Hardwood Floor, W/O To Deck, Eat-In Kitchen |
| Dining Main | 4.22 x 7.36 | Hardwood Floor, Bay Window, Combined W/Dining |
| Living Main | 4.22 x 7.36 | Hardwood Floor, Combined W/Dining |
| Master 2nd | 3.49 x 3.88 | Hardwood Floor, Closet |
| 2nd Br 2nd | 3.59 x 3.25 | Hardwood Floor, Closet |
| 3rd Br 2nd | 3.49 x 3.39 | Hardwood Floor, Closet |
| Rec Bsmt | - | Ceramic Floor |
| Family Bsmt | - | Ceramic Floor |
| XXXXXXXX | XXX XX, XXXX |
XXXX XXX XXXX |
$XXX,XXX |
| XXX XX, XXXX |
XXXXXX XXX XXXX |
$XXX,XXX | |
| XXXXXXXX | XXX XX, XXXX |
XXXX XXX XXXX |
$XXX,XXX |
| XXX XX, XXXX |
XXXXXX XXX XXXX |
$XXX,XXX | |
| XXXXXXXX | XXX XX, XXXX |
XXXXXXX XXX XXXX |
|
| XXX XX, XXXX |
XXXXXX XXX XXXX |
$XXX,XXX | |
| XXXXXXXX | XXX XX, XXXX |
XXXXXXX XXX XXXX |
|
| XXX XX, XXXX |
XXXXXX XXX XXXX |
$XXX,XXX | |
| XXXXXXXX | XXX XX, XXXX |
XXXXXXX XXX XXXX |
|
| XXX XX, XXXX |
XXXXXX XXX XXXX |
$XXX,XXX |
| XXXXXXXX XXXX | XXX XX, XXXX | $690,000 XXX XXXX |
| XXXXXXXX XXXXXX | XXX XX, XXXX | $699,000 XXX XXXX |
| XXXXXXXX XXXX | XXX XX, XXXX | $610,000 XXX XXXX |
| XXXXXXXX XXXXXX | XXX XX, XXXX | $635,900 XXX XXXX |
| XXXXXXXX XXXXXXX | XXX XX, XXXX | XXX XXXX |
| XXXXXXXX XXXXXX | XXX XX, XXXX | $659,900 XXX XXXX |
| XXXXXXXX XXXXXXX | XXX XX, XXXX | XXX XXXX |
| XXXXXXXX XXXXXX | XXX XX, XXXX | $750,000 XXX XXXX |
| XXXXXXXX XXXXXXX | XXX XX, XXXX | XXX XXXX |
| XXXXXXXX XXXXXX | XXX XX, XXXX | $599,900 XXX XXXX |

Light of Christ Catholic Elementary School
Elementary: CatholicRegency Acres Public School
Elementary: PublicHighview Public School
Elementary: PublicAurora Heights Public School
Elementary: PublicSt Joseph Catholic Elementary School
Elementary: CatholicWellington Public School
Elementary: PublicACCESS Program
Secondary: PublicÉSC Renaissance
Secondary: CatholicDr G W Williams Secondary School
Secondary: PublicAurora High School
Secondary: PublicCardinal Carter Catholic Secondary School
Secondary: CatholicSt Maximilian Kolbe High School
Secondary: Catholic

