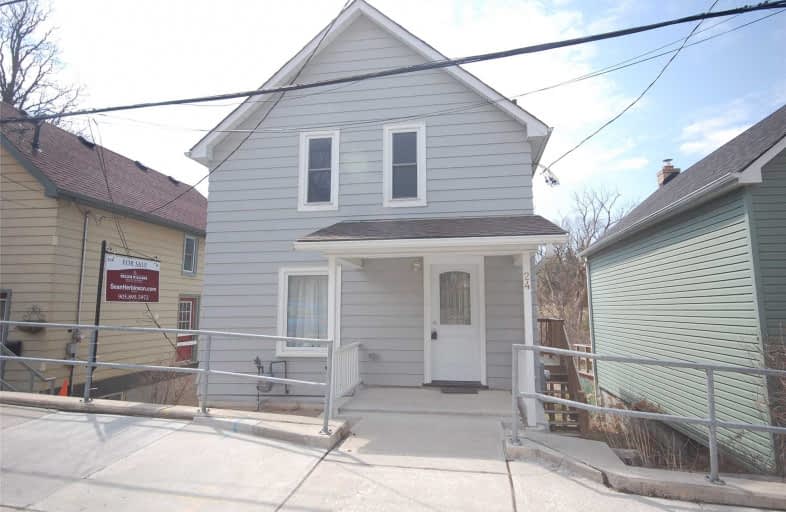Sold on Sep 22, 2019
Note: Property is not currently for sale or for rent.

-
Type: Detached
-
Style: 2-Storey
-
Lot Size: 32 x 215 Feet
-
Age: No Data
-
Taxes: $3,125 per year
-
Days on Site: 66 Days
-
Added: Sep 25, 2019 (2 months on market)
-
Updated:
-
Last Checked: 2 months ago
-
MLS®#: N4521322
-
Listed By: Keller williams realty centres, brokerage
Renovated From Top To Bottom This 3+1 Bedroom Home Is In The Heart Of Aurora. Superior Materials Used Everywhere. The Deep Deep Yard Is A Gardeners Delight Backing To A Stream And Greenspace. Large Deck Perfect For Enjoying Sunny Afternoons And Watching Sunsets. Easy Walk To Old Downtown Plus Public Transit Library,And Other Amenities. Great Value Ready To Move In.
Extras
New Furnace (2017). New Plumbing And Wiring. New Windows. 200 Amp Service, Include Fridge, New Stove, New Dishwasher, Washer, Dryer. All Elf's, All Window Treatments. Hwt Owned
Property Details
Facts for 24 Machell Avenue, Aurora
Status
Days on Market: 66
Last Status: Sold
Sold Date: Sep 22, 2019
Closed Date: Oct 30, 2019
Expiry Date: Oct 18, 2019
Sold Price: $610,000
Unavailable Date: Sep 22, 2019
Input Date: Jul 18, 2019
Property
Status: Sale
Property Type: Detached
Style: 2-Storey
Area: Aurora
Community: Aurora Village
Availability Date: Tba
Inside
Bedrooms: 3
Bedrooms Plus: 1
Bathrooms: 2
Kitchens: 1
Rooms: 7
Den/Family Room: No
Air Conditioning: None
Fireplace: No
Washrooms: 2
Building
Basement: Fin W/O
Basement 2: Full
Heat Type: Forced Air
Heat Source: Gas
Exterior: Alum Siding
Water Supply: Municipal
Special Designation: Unknown
Other Structures: Garden Shed
Parking
Driveway: None
Garage Type: None
Fees
Tax Year: 2019
Tax Legal Description: Plan 36 Pt Lot 19
Taxes: $3,125
Highlights
Feature: Grnbelt/Cons
Feature: Park
Feature: River/Stream
Land
Cross Street: Yonge And Wellington
Municipality District: Aurora
Fronting On: West
Pool: None
Sewer: Sewers
Lot Depth: 215 Feet
Lot Frontage: 32 Feet
Lot Irregularities: No Survey
Rooms
Room details for 24 Machell Avenue, Aurora
| Type | Dimensions | Description |
|---|---|---|
| Living Main | 3.38 x 3.75 | Hardwood Floor |
| Kitchen Main | 2.98 x 3.07 | Tile Floor, B/I Dishwasher |
| Breakfast Main | 2.92 x 4.48 | Hardwood Floor, W/O To Deck |
| Master 2nd | 2.92 x 4.51 | Hardwood Floor, Closet |
| 2nd Br 2nd | 2.56 x 3.07 | Hardwood Floor, Closet |
| 3rd Br 2nd | 3.05 x 3.05 | Hardwood Floor |
| Br Bsmt | 5.05 x 5.45 | Laminate, W/O To Yard |
| XXXXXXXX | XXX XX, XXXX |
XXXX XXX XXXX |
$XXX,XXX |
| XXX XX, XXXX |
XXXXXX XXX XXXX |
$XXX,XXX | |
| XXXXXXXX | XXX XX, XXXX |
XXXXXXXX XXX XXXX |
|
| XXX XX, XXXX |
XXXXXX XXX XXXX |
$XXX,XXX | |
| XXXXXXXX | XXX XX, XXXX |
XXXXXXX XXX XXXX |
|
| XXX XX, XXXX |
XXXXXX XXX XXXX |
$XXX,XXX | |
| XXXXXXXX | XXX XX, XXXX |
XXXXXXX XXX XXXX |
|
| XXX XX, XXXX |
XXXXXX XXX XXXX |
$XXX,XXX | |
| XXXXXXXX | XXX XX, XXXX |
XXXXXXX XXX XXXX |
|
| XXX XX, XXXX |
XXXXXX XXX XXXX |
$XXX,XXX | |
| XXXXXXXX | XXX XX, XXXX |
XXXXXXX XXX XXXX |
|
| XXX XX, XXXX |
XXXXXX XXX XXXX |
$XXX,XXX |
| XXXXXXXX XXXX | XXX XX, XXXX | $610,000 XXX XXXX |
| XXXXXXXX XXXXXX | XXX XX, XXXX | $619,000 XXX XXXX |
| XXXXXXXX XXXXXXXX | XXX XX, XXXX | XXX XXXX |
| XXXXXXXX XXXXXX | XXX XX, XXXX | $629,900 XXX XXXX |
| XXXXXXXX XXXXXXX | XXX XX, XXXX | XXX XXXX |
| XXXXXXXX XXXXXX | XXX XX, XXXX | $670,000 XXX XXXX |
| XXXXXXXX XXXXXXX | XXX XX, XXXX | XXX XXXX |
| XXXXXXXX XXXXXX | XXX XX, XXXX | $670,000 XXX XXXX |
| XXXXXXXX XXXXXXX | XXX XX, XXXX | XXX XXXX |
| XXXXXXXX XXXXXX | XXX XX, XXXX | $670,000 XXX XXXX |
| XXXXXXXX XXXXXXX | XXX XX, XXXX | XXX XXXX |
| XXXXXXXX XXXXXX | XXX XX, XXXX | $670,000 XXX XXXX |

ÉÉC Saint-Jean
Elementary: CatholicOur Lady of Grace Catholic Elementary School
Elementary: CatholicDevins Drive Public School
Elementary: PublicAurora Heights Public School
Elementary: PublicWellington Public School
Elementary: PublicLester B Pearson Public School
Elementary: PublicÉSC Renaissance
Secondary: CatholicDr G W Williams Secondary School
Secondary: PublicAurora High School
Secondary: PublicSir William Mulock Secondary School
Secondary: PublicCardinal Carter Catholic Secondary School
Secondary: CatholicSt Maximilian Kolbe High School
Secondary: Catholic

