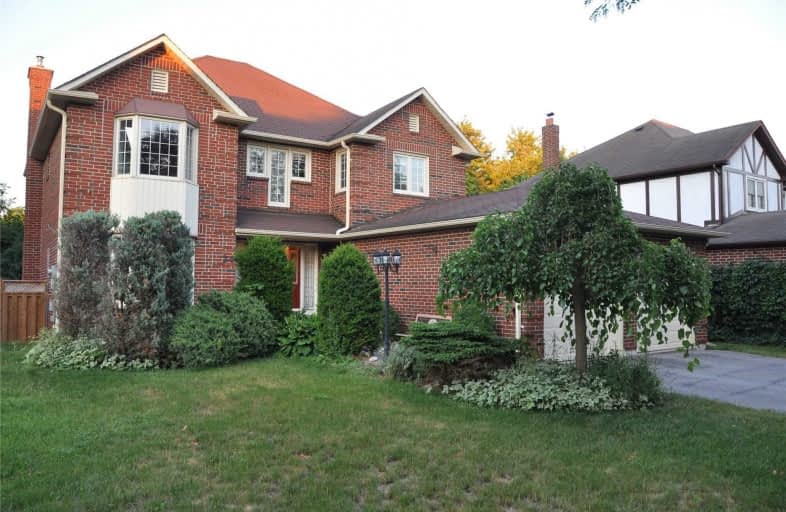Leased on Jul 28, 2020
Note: Property is not currently for sale or for rent.

-
Type: Detached
-
Style: 2-Storey
-
Size: 2500 sqft
-
Lease Term: 1 Year
-
Possession: No Data
-
All Inclusive: N
-
Lot Size: 57 x 112 Feet
-
Age: 16-30 years
-
Days on Site: 14 Days
-
Added: Jul 13, 2020 (2 weeks on market)
-
Updated:
-
Last Checked: 2 months ago
-
MLS®#: N4830762
-
Listed By: Right at home realty inc., brokerage
Spacious 4 Bedroom 2 Story Home In Prime Highlands, Demand Sw Aurora - Child-Safe Cres Location!Curb Appeal & More!Fully Fenced & Nicely Landscaped Lot!Cambria Chase 2600Sf Model!Sep. Formal Lr W/Bay Wdw & Cornice Mldngs!Sep. Dr W/Custom Wainscot,Cornice Mldngs & Bright Bay Wdw!Big Ceramic 'Eat-In' Kit W/W/O To Overszd Deck,Privacy Hedge & Fully Fenced Lot!Spac. Fam Rm W/C-F Gas Fpl & Pot Lighting!Mbr W/Dbl W/In Closet,5Pc Ens Bath & Dbl Door Entry
Extras
Fridge, Stove, Dishwasher, All Existing Window Coverings/Blinds, Washer, Dryer, Newer Deck Railing, Fresh Paint, New Roof (2018), Very Private Backyard, No Basement, Main & 2nd Floors Only, Tenant Pays 2/3 Of All Utilities
Property Details
Facts for 24 Petch Crescent, Aurora
Status
Days on Market: 14
Last Status: Leased
Sold Date: Jul 28, 2020
Closed Date: Sep 01, 2020
Expiry Date: Oct 31, 2020
Sold Price: $2,250
Unavailable Date: Jul 28, 2020
Input Date: Jul 14, 2020
Prior LSC: Listing with no contract changes
Property
Status: Lease
Property Type: Detached
Style: 2-Storey
Size (sq ft): 2500
Age: 16-30
Area: Aurora
Community: Aurora Highlands
Inside
Bedrooms: 4
Bathrooms: 3
Kitchens: 1
Rooms: 9
Den/Family Room: Yes
Air Conditioning: Central Air
Fireplace: Yes
Laundry: Ensuite
Laundry Level: Main
Central Vacuum: Y
Washrooms: 3
Utilities
Utilities Included: N
Building
Basement: None
Heat Type: Forced Air
Heat Source: Gas
Exterior: Brick
Private Entrance: Y
Water Supply: Municipal
Special Designation: Unknown
Parking
Driveway: Private
Parking Included: Yes
Garage Spaces: 1
Garage Type: Attached
Covered Parking Spaces: 2
Total Parking Spaces: 2
Fees
Cable Included: No
Central A/C Included: Yes
Common Elements Included: No
Heating Included: No
Hydro Included: No
Water Included: No
Highlights
Feature: Fenced Yard
Feature: Park
Feature: Public Transit
Feature: School
Feature: Wooded/Treed
Land
Cross Street: Henderson & Eeast Of
Municipality District: Aurora
Fronting On: East
Pool: None
Sewer: Sewers
Lot Depth: 112 Feet
Lot Frontage: 57 Feet
Rooms
Room details for 24 Petch Crescent, Aurora
| Type | Dimensions | Description |
|---|---|---|
| Living Ground | 4.92 x 3.55 | Separate Rm, Laminate, Bay Window |
| Dining Ground | 4.22 x 3.69 | Formal Rm, Laminate, Moulded Ceiling |
| Kitchen Ground | 4.31 x 3.09 | Family Size Kitchen, Eat-In Kitchen, W/O To Deck |
| Family Ground | 4.31 x 3.39 | Floor/Ceil Fireplace, Picture Window, Laminate |
| Master 2nd | 8.09 x 3.69 | 5 Pc Ensuite, W/I Closet, Double Closet |
| 2nd Br 2nd | 3.69 x 3.69 | Double Closet, Casement Windows, Broadloom |
| 3rd Br 2nd | 3.69 x 3.55 | Double Closet, Casement Windows, Broadloom |
| 4th Br 2nd | 3.99 x 3.69 | Double Closet, Bay Window, Broadloom |
| XXXXXXXX | XXX XX, XXXX |
XXXXXX XXX XXXX |
$X,XXX |
| XXX XX, XXXX |
XXXXXX XXX XXXX |
$X,XXX | |
| XXXXXXXX | XXX XX, XXXX |
XXXXXX XXX XXXX |
$X,XXX |
| XXX XX, XXXX |
XXXXXX XXX XXXX |
$X,XXX | |
| XXXXXXXX | XXX XX, XXXX |
XXXXXX XXX XXXX |
$X,XXX |
| XXX XX, XXXX |
XXXXXX XXX XXXX |
$X,XXX | |
| XXXXXXXX | XXX XX, XXXX |
XXXXXXX XXX XXXX |
|
| XXX XX, XXXX |
XXXXXX XXX XXXX |
$X,XXX | |
| XXXXXXXX | XXX XX, XXXX |
XXXX XXX XXXX |
$X,XXX,XXX |
| XXX XX, XXXX |
XXXXXX XXX XXXX |
$XXX,XXX |
| XXXXXXXX XXXXXX | XXX XX, XXXX | $2,250 XXX XXXX |
| XXXXXXXX XXXXXX | XXX XX, XXXX | $2,250 XXX XXXX |
| XXXXXXXX XXXXXX | XXX XX, XXXX | $2,250 XXX XXXX |
| XXXXXXXX XXXXXX | XXX XX, XXXX | $2,350 XXX XXXX |
| XXXXXXXX XXXXXX | XXX XX, XXXX | $1,990 XXX XXXX |
| XXXXXXXX XXXXXX | XXX XX, XXXX | $1,990 XXX XXXX |
| XXXXXXXX XXXXXXX | XXX XX, XXXX | XXX XXXX |
| XXXXXXXX XXXXXX | XXX XX, XXXX | $2,190 XXX XXXX |
| XXXXXXXX XXXX | XXX XX, XXXX | $1,081,500 XXX XXXX |
| XXXXXXXX XXXXXX | XXX XX, XXXX | $869,888 XXX XXXX |

Our Lady of Grace Catholic Elementary School
Elementary: CatholicLight of Christ Catholic Elementary School
Elementary: CatholicRegency Acres Public School
Elementary: PublicHighview Public School
Elementary: PublicSt Joseph Catholic Elementary School
Elementary: CatholicWellington Public School
Elementary: PublicACCESS Program
Secondary: PublicÉSC Renaissance
Secondary: CatholicDr G W Williams Secondary School
Secondary: PublicAurora High School
Secondary: PublicCardinal Carter Catholic Secondary School
Secondary: CatholicSt Maximilian Kolbe High School
Secondary: Catholic

