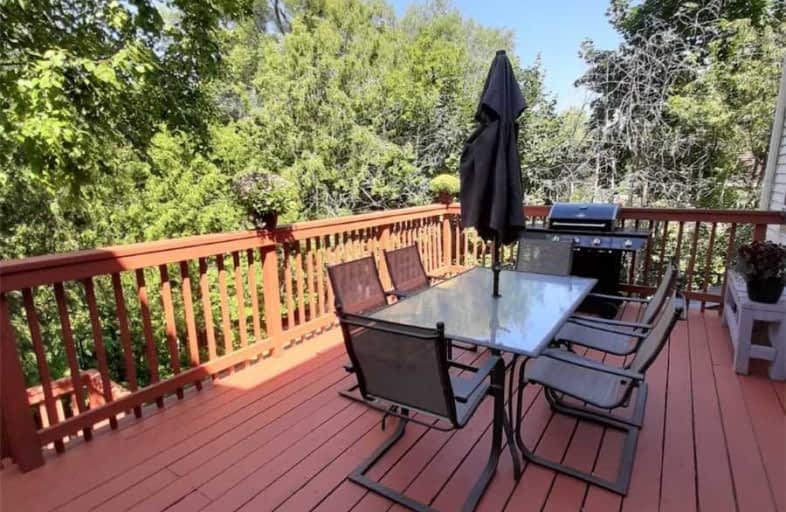Sold on Aug 26, 2020
Note: Property is not currently for sale or for rent.

-
Type: Att/Row/Twnhouse
-
Style: 2-Storey
-
Size: 1100 sqft
-
Lot Size: 26.84 x 97 Feet
-
Age: 31-50 years
-
Taxes: $3,787 per year
-
Days on Site: 13 Days
-
Added: Aug 13, 2020 (1 week on market)
-
Updated:
-
Last Checked: 2 months ago
-
MLS®#: N4872118
-
Listed By: Cityscape real estate ltd., brokerage
End Unit, Basement Walk Out, & Backing Onto Ravine !! This Charming 3 + 1 Bedroom Townhome Is Comfortably Scaled Boasting A Spacious Main Floor, Generous Upper Floor And A Finished Apartment In Basement With Walk-Out To A Large Private Back Yard Backing Onto Green Space And A Creek , New Total Kitchen Main Floor 2019, New Laminate Master Br, New Garage Door, Freshly Painted. Conveniently Located To Everything
Extras
Incl; Fridge(2), Stove(2), Dishwasher, Dryer(Bsmt), Washer(Bsmt) And Washer/Dryer(Main) Excl: Drapes & Sheers And Curtain Rods
Property Details
Facts for 24 Wiles Court, Aurora
Status
Days on Market: 13
Last Status: Sold
Sold Date: Aug 26, 2020
Closed Date: Nov 03, 2020
Expiry Date: Oct 30, 2020
Sold Price: $744,000
Unavailable Date: Aug 25, 2020
Input Date: Aug 15, 2020
Prior LSC: Sold
Property
Status: Sale
Property Type: Att/Row/Twnhouse
Style: 2-Storey
Size (sq ft): 1100
Age: 31-50
Area: Aurora
Community: Aurora Highlands
Availability Date: Or After 09/21
Inside
Bedrooms: 3
Bedrooms Plus: 1
Bathrooms: 3
Kitchens: 1
Kitchens Plus: 1
Rooms: 6
Den/Family Room: No
Air Conditioning: Central Air
Fireplace: No
Laundry Level: Lower
Central Vacuum: N
Washrooms: 3
Utilities
Electricity: Yes
Gas: Yes
Cable: No
Telephone: No
Building
Basement: Apartment
Basement 2: W/O
Heat Type: Forced Air
Heat Source: Gas
Exterior: Alum Siding
Exterior: Brick
UFFI: No
Water Supply: Municipal
Physically Handicapped-Equipped: N
Special Designation: Unknown
Retirement: N
Parking
Driveway: Private
Garage Spaces: 1
Garage Type: Built-In
Covered Parking Spaces: 2
Total Parking Spaces: 3
Fees
Tax Year: 2020
Tax Legal Description: Pcl 59-1 Sec M64'; Lt59Pl M64;S/T Lt159361**
Taxes: $3,787
Highlights
Feature: Fenced Yard
Feature: Grnbelt/Conserv
Feature: Park
Feature: Public Transit
Land
Cross Street: Yonge & Murray
Municipality District: Aurora
Fronting On: West
Pool: None
Sewer: Sewers
Lot Depth: 97 Feet
Lot Frontage: 26.84 Feet
Rooms
Room details for 24 Wiles Court, Aurora
| Type | Dimensions | Description |
|---|---|---|
| Kitchen Main | 3.00 x 3.60 | Ceramic Floor |
| Dining Main | 2.90 x 3.30 | Hardwood Floor |
| Living Main | 5.75 x 3.38 | Hardwood Floor |
| Family Main | 3.20 x 3.00 | W/O To Sundeck |
| 2nd Br 2nd | 2.95 x 3.34 | Hardwood Floor, Closet |
| 3rd Br 2nd | 2.95 x 3.64 | Hardwood Floor |
| Master 2nd | 5.75 x 3.46 | Laminate, Closet |
| Dining Bsmt | 2.22 x 2.10 | Laminate, W/O To Yard |
| Living Bsmt | 3.35 x 2.00 | Laminate, Combined W/Dining |
| Kitchen Bsmt | 3.04 x 2.50 | Ceramic Floor |
| 4th Br Bsmt | 5.40 x 3.38 | Laminate |
| XXXXXXXX | XXX XX, XXXX |
XXXX XXX XXXX |
$XXX,XXX |
| XXX XX, XXXX |
XXXXXX XXX XXXX |
$XXX,XXX | |
| XXXXXXXX | XXX XX, XXXX |
XXXX XXX XXXX |
$XXX,XXX |
| XXX XX, XXXX |
XXXXXX XXX XXXX |
$XXX,XXX |
| XXXXXXXX XXXX | XXX XX, XXXX | $744,000 XXX XXXX |
| XXXXXXXX XXXXXX | XXX XX, XXXX | $749,000 XXX XXXX |
| XXXXXXXX XXXX | XXX XX, XXXX | $560,000 XXX XXXX |
| XXXXXXXX XXXXXX | XXX XX, XXXX | $580,000 XXX XXXX |

ÉÉC Saint-Jean
Elementary: CatholicOur Lady of Grace Catholic Elementary School
Elementary: CatholicRegency Acres Public School
Elementary: PublicAurora Heights Public School
Elementary: PublicSt Joseph Catholic Elementary School
Elementary: CatholicWellington Public School
Elementary: PublicACCESS Program
Secondary: PublicÉSC Renaissance
Secondary: CatholicDr G W Williams Secondary School
Secondary: PublicAurora High School
Secondary: PublicCardinal Carter Catholic Secondary School
Secondary: CatholicSt Maximilian Kolbe High School
Secondary: Catholic- 2 bath
- 3 bed
23 Parkland Court, Aurora, Ontario • L4G 3M5 • Hills of St Andrew
- 2 bath
- 3 bed
20 St Andrews Court, Aurora, Ontario • L4G 3B1 • Hills of St Andrew




