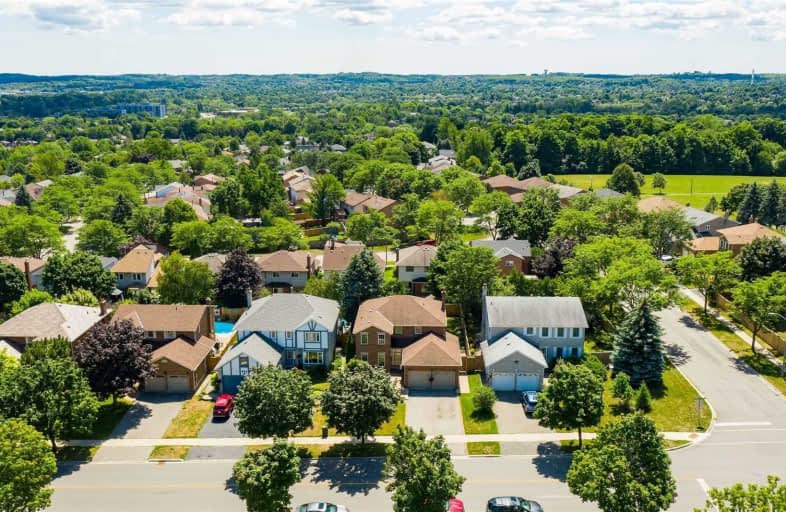
Our Lady of Grace Catholic Elementary School
Elementary: Catholic
0.70 km
Regency Acres Public School
Elementary: Public
2.58 km
Devins Drive Public School
Elementary: Public
0.74 km
Aurora Heights Public School
Elementary: Public
1.21 km
Wellington Public School
Elementary: Public
1.34 km
Lester B Pearson Public School
Elementary: Public
1.96 km
ÉSC Renaissance
Secondary: Catholic
5.19 km
Dr G W Williams Secondary School
Secondary: Public
2.68 km
Aurora High School
Secondary: Public
1.21 km
Sir William Mulock Secondary School
Secondary: Public
3.14 km
Cardinal Carter Catholic Secondary School
Secondary: Catholic
5.15 km
St Maximilian Kolbe High School
Secondary: Catholic
2.84 km








