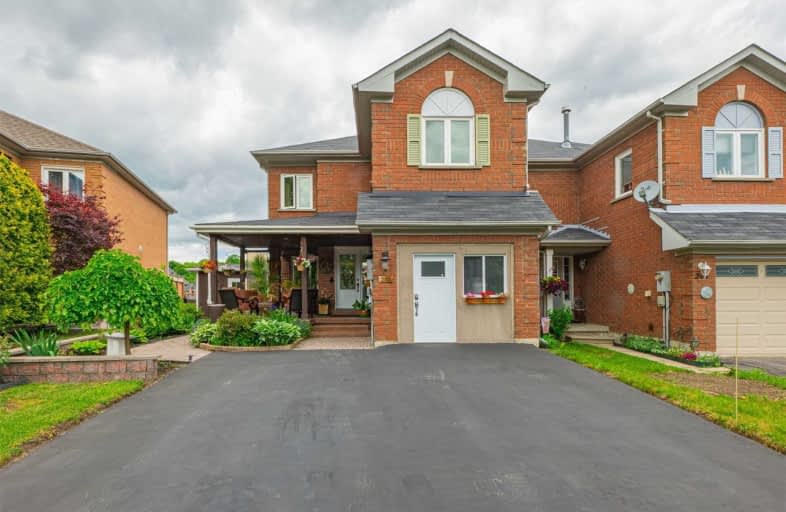Sold on Jun 21, 2020
Note: Property is not currently for sale or for rent.

-
Type: Att/Row/Twnhouse
-
Style: 2-Storey
-
Size: 2000 sqft
-
Lot Size: 29.32 x 124.32 Feet
-
Age: No Data
-
Taxes: $4,257 per year
-
Days on Site: 9 Days
-
Added: Jun 12, 2020 (1 week on market)
-
Updated:
-
Last Checked: 2 months ago
-
MLS®#: N4790559
-
Listed By: Main street realty ltd., brokerage
Your Keys Await! Stunning 4+1 Br Home On Premium Pie Shaped Lot W/Fin W/O Bsmt Leading To Your Amazing New Backyard Oasis!! Gorgeous Renovated Chef's Kitchen W/Centre Island, Quartz Countertops, Top-Of-Line Appliances & More! Flat Ceilings On Main W/Potlights Galore & Hdwd T/O! Watch The Kids Swim In The A/G Pool Surrounded By Deck While Relaxing In Your Serene Sunroom Complete W/Composite Flooring & Exposed Brick! A Retreat In Your Own Backyard!
Extras
The Open Concept Living Is Perfect For Entertaining! Master Br Boasts 4 Pce. Ensuite & W/I Closet! Room For Everyone W/4 Add'l Spacious Bedrooms! Too Many Upgrades To List! See Feature Sheet Attached! Garage Door Easily Re-Installed!
Property Details
Facts for 246 Stone Road, Aurora
Status
Days on Market: 9
Last Status: Sold
Sold Date: Jun 21, 2020
Closed Date: Aug 14, 2020
Expiry Date: Aug 14, 2020
Sold Price: $845,000
Unavailable Date: Jun 21, 2020
Input Date: Jun 12, 2020
Property
Status: Sale
Property Type: Att/Row/Twnhouse
Style: 2-Storey
Size (sq ft): 2000
Area: Aurora
Community: Aurora Grove
Availability Date: Tbd
Inside
Bedrooms: 4
Bedrooms Plus: 1
Bathrooms: 3
Kitchens: 1
Rooms: 8
Den/Family Room: No
Air Conditioning: Central Air
Fireplace: No
Laundry Level: Lower
Central Vacuum: Y
Washrooms: 3
Building
Basement: Fin W/O
Basement 2: W/O
Heat Type: Forced Air
Heat Source: Gas
Exterior: Brick
UFFI: No
Energy Certificate: Y
Certification Level: 2009
Water Supply: Municipal
Special Designation: Unknown
Retirement: N
Parking
Driveway: Private
Garage Spaces: 1
Garage Type: Attached
Covered Parking Spaces: 2
Total Parking Spaces: 3
Fees
Tax Year: 2019
Tax Legal Description: Pcl 163-5 Sec 65M2977; Pt Blk 163 Pl 65M2977 Pt 37
Taxes: $4,257
Highlights
Feature: School
Feature: School Bus Route
Land
Cross Street: Bayview & Stone
Municipality District: Aurora
Fronting On: South
Parcel Number: 036430221
Pool: Abv Grnd
Sewer: Sewers
Lot Depth: 124.32 Feet
Lot Frontage: 29.32 Feet
Lot Irregularities: Pie Shaped Lot (R:48.
Zoning: Residential
Additional Media
- Virtual Tour: http://salisburymedia.ca/246-stone-road-aurora/
Rooms
Room details for 246 Stone Road, Aurora
| Type | Dimensions | Description |
|---|---|---|
| Kitchen Main | 2.90 x 5.49 | Renovated, Centre Island, Stainless Steel Appl |
| Living Main | 3.35 x 5.13 | Hardwood Floor, Pot Lights, Open Concept |
| Dining Main | 3.35 x 4.32 | Hardwood Floor, W/O To Sunroom, Open Concept |
| Sunroom Main | 3.53 x 6.27 | W/O To Pool, Updated |
| Master 2nd | 3.67 x 6.35 | 4 Pc Ensuite, W/I Closet, Hardwood Floor |
| 2nd Br 2nd | 3.02 x 5.49 | Hardwood Floor |
| 3rd Br 2nd | 2.90 x 3.96 | Hardwood Floor, Double Closet |
| 4th Br 2nd | 3.12 x 3.61 | Hardwood Floor, Double Closet |
| 5th Br Bsmt | 3.35 x 3.12 | Laminate, Pot Lights, Double |
| Rec Bsmt | 3.00 x 9.45 | Broadloom, Pot Lights, W/O To Yard |
| XXXXXXXX | XXX XX, XXXX |
XXXX XXX XXXX |
$XXX,XXX |
| XXX XX, XXXX |
XXXXXX XXX XXXX |
$XXX,XXX |
| XXXXXXXX XXXX | XXX XX, XXXX | $845,000 XXX XXXX |
| XXXXXXXX XXXXXX | XXX XX, XXXX | $849,800 XXX XXXX |

ÉÉC Saint-Jean
Elementary: CatholicHoly Spirit Catholic Elementary School
Elementary: CatholicAurora Grove Public School
Elementary: PublicSt Jerome Catholic Elementary School
Elementary: CatholicHartman Public School
Elementary: PublicLester B Pearson Public School
Elementary: PublicACCESS Program
Secondary: PublicDr G W Williams Secondary School
Secondary: PublicAurora High School
Secondary: PublicSir William Mulock Secondary School
Secondary: PublicCardinal Carter Catholic Secondary School
Secondary: CatholicSt Maximilian Kolbe High School
Secondary: Catholic- 4 bath
- 4 bed
15 Radial Drive, Aurora, Ontario • L4G 0Z8 • Rural Aurora



