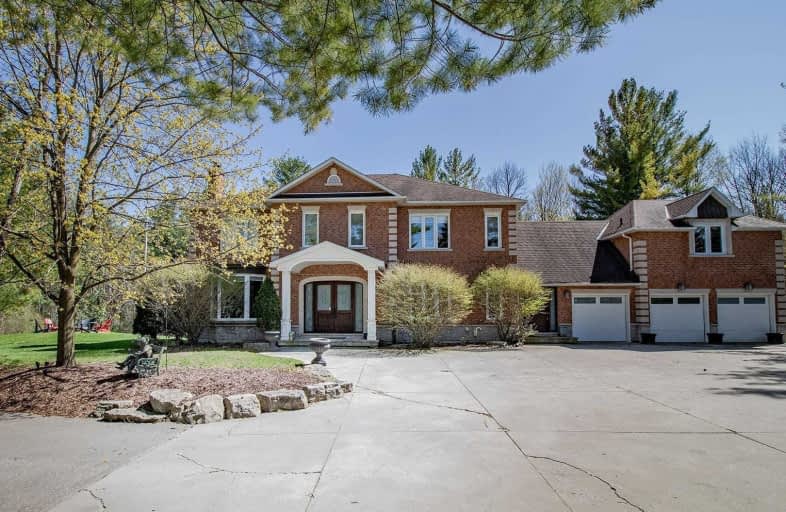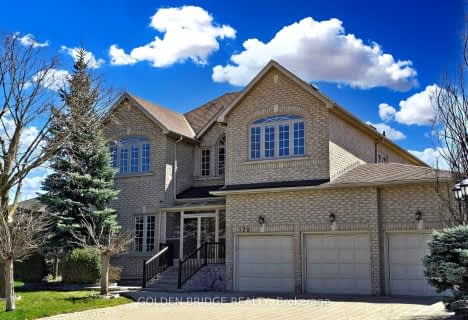Leased on Jul 07, 2021
Note: Property is not currently for sale or for rent.

-
Type: Detached
-
Style: 2-Storey
-
Size: 5000 sqft
-
Lease Term: 1 Year
-
Possession: No Data
-
All Inclusive: N
-
Lot Size: 452.76 x 196 Feet
-
Age: No Data
-
Days on Site: 30 Days
-
Added: Jun 07, 2021 (4 weeks on market)
-
Updated:
-
Last Checked: 2 months ago
-
MLS®#: N5264625
-
Listed By: Eastide realty, brokerage
One Of A Kind Amazing 5100+ Sqft Estate On Mature Treed 2 Acre Lot With High Privacy! Located In Demand North West Aurora. Large Open Concept Dream Kitchen Boasts Top Of The Line Stainless Appliances, 2 Centre Islands And Large Breakfast Area That Overlook Infinity Pool & Private Patio Area. Gorgeous Master Suite W/ 6Pc Ensuite, Gas Fireplace & Large Walk-In. Finished W/O Lower Level W/Home Theatre, Wet Bar And Games Rm. Inground Pool W/Hot Tub.
Extras
Custom Quality Finishes Thru-Out Each Bedroom Offers Ensuite Baths, Separate 1 Bedroom Nanny Suite With 3Pc Bath, Tumbled Marble And Cherry Flooring, Custom Open Metal Staircase, Tons Of Pots Lights; Mins Drive To Sac And St. Anne Schools.
Property Details
Facts for 255 Saint John's Sideroad, Aurora
Status
Days on Market: 30
Last Status: Leased
Sold Date: Jul 07, 2021
Closed Date: Jul 10, 2021
Expiry Date: Sep 21, 2021
Sold Price: $7,500
Unavailable Date: Jul 07, 2021
Input Date: Jun 07, 2021
Prior LSC: Listing with no contract changes
Property
Status: Lease
Property Type: Detached
Style: 2-Storey
Size (sq ft): 5000
Area: Aurora
Community: Hills of St Andrew
Inside
Bedrooms: 5
Bathrooms: 7
Kitchens: 1
Rooms: 12
Den/Family Room: Yes
Air Conditioning: Central Air
Fireplace: Yes
Laundry: Ensuite
Laundry Level: Main
Washrooms: 7
Utilities
Utilities Included: N
Building
Basement: Fin W/O
Heat Type: Forced Air
Heat Source: Gas
Exterior: Brick
Elevator: N
UFFI: No
Private Entrance: Y
Water Supply: Municipal
Retirement: N
Parking
Driveway: Other
Parking Included: Yes
Garage Spaces: 3
Garage Type: Attached
Covered Parking Spaces: 6
Total Parking Spaces: 9
Fees
Cable Included: No
Central A/C Included: Yes
Common Elements Included: No
Heating Included: Yes
Hydro Included: No
Water Included: No
Highlights
Feature: Public Trans
Feature: Ravine
Feature: School
Feature: Wooded/Treed
Land
Cross Street: Yonge & St. John's S
Municipality District: Aurora
Fronting On: South
Parcel Number: 036270092
Pool: Inground
Sewer: Sewers
Lot Depth: 196 Feet
Lot Frontage: 452.76 Feet
Acres: .50-1.99
Payment Frequency: Monthly
Rooms
Room details for 255 Saint John's Sideroad, Aurora
| Type | Dimensions | Description |
|---|---|---|
| Living Main | 19.61 x 13.74 | Hardwood Floor, Crown Moulding, Gas Fireplace |
| Dining Main | 13.71 x 15.74 | Hardwood Floor, Crown Moulding, O/Looks Backyard |
| Kitchen Main | 15.97 x 26.63 | Stainless Steel Appl, Granite Counter, Open Concept |
| Family Main | 21.81 x 13.71 | Hardwood Floor, Vaulted Ceiling, Gas Fireplace |
| Den Main | 13.94 x 13.22 | Hardwood Floor, French Doors, Crown Moulding |
| Master 2nd | 32.96 x 18.37 | Crown Moulding, 6 Pc Ensuite, Skylight |
| 2nd Br 2nd | 19.12 x 12.99 | Hardwood Floor, 3 Pc Ensuite, W/I Closet |
| 3rd Br 2nd | 11.91 x 13.94 | Hardwood Floor, 4 Pc Ensuite, Double Closet |
| 4th Br 2nd | 17.35 x 13.97 | W/I Closet, 3 Pc Ensuite, B/I Bookcase |
| Media/Ent Bsmt | 13.38 x 22.27 | Broadloom, Built-In Speakers |
| Other Bsmt | 20.63 x 13.05 | Wet Bar, Limestone Flooring, Pot Lights |
| Games Bsmt | 12.73 x 40.70 | Gas Fireplace, W/O To Pool, 3 Pc Bath |
| XXXXXXXX | XXX XX, XXXX |
XXXXXX XXX XXXX |
$X,XXX |
| XXX XX, XXXX |
XXXXXX XXX XXXX |
$X,XXX | |
| XXXXXXXX | XXX XX, XXXX |
XXXXXX XXX XXXX |
$X,XXX |
| XXX XX, XXXX |
XXXXXX XXX XXXX |
$X,XXX | |
| XXXXXXXX | XXX XX, XXXX |
XXXXXX XXX XXXX |
$X,XXX |
| XXX XX, XXXX |
XXXXXX XXX XXXX |
$X,XXX | |
| XXXXXXXX | XXX XX, XXXX |
XXXX XXX XXXX |
$X,XXX,XXX |
| XXX XX, XXXX |
XXXXXX XXX XXXX |
$X,XXX,XXX | |
| XXXXXXXX | XXX XX, XXXX |
XXXXXX XXX XXXX |
$X,XXX |
| XXX XX, XXXX |
XXXXXX XXX XXXX |
$X,XXX | |
| XXXXXXXX | XXX XX, XXXX |
XXXXXX XXX XXXX |
$X,XXX |
| XXX XX, XXXX |
XXXXXX XXX XXXX |
$X,XXX | |
| XXXXXXXX | XXX XX, XXXX |
XXXXXX XXX XXXX |
$X,XXX |
| XXX XX, XXXX |
XXXXXX XXX XXXX |
$X,XXX | |
| XXXXXXXX | XXX XX, XXXX |
XXXX XXX XXXX |
$X,XXX,XXX |
| XXX XX, XXXX |
XXXXXX XXX XXXX |
$X,XXX,XXX |
| XXXXXXXX XXXXXX | XXX XX, XXXX | $7,500 XXX XXXX |
| XXXXXXXX XXXXXX | XXX XX, XXXX | $7,500 XXX XXXX |
| XXXXXXXX XXXXXX | XXX XX, XXXX | $7,500 XXX XXXX |
| XXXXXXXX XXXXXX | XXX XX, XXXX | $7,500 XXX XXXX |
| XXXXXXXX XXXXXX | XXX XX, XXXX | $5,490 XXX XXXX |
| XXXXXXXX XXXXXX | XXX XX, XXXX | $5,490 XXX XXXX |
| XXXXXXXX XXXX | XXX XX, XXXX | $2,250,000 XXX XXXX |
| XXXXXXXX XXXXXX | XXX XX, XXXX | $2,395,000 XXX XXXX |
| XXXXXXXX XXXXXX | XXX XX, XXXX | $7,500 XXX XXXX |
| XXXXXXXX XXXXXX | XXX XX, XXXX | $7,500 XXX XXXX |
| XXXXXXXX XXXXXX | XXX XX, XXXX | $7,500 XXX XXXX |
| XXXXXXXX XXXXXX | XXX XX, XXXX | $7,500 XXX XXXX |
| XXXXXXXX XXXXXX | XXX XX, XXXX | $5,490 XXX XXXX |
| XXXXXXXX XXXXXX | XXX XX, XXXX | $5,490 XXX XXXX |
| XXXXXXXX XXXX | XXX XX, XXXX | $2,250,000 XXX XXXX |
| XXXXXXXX XXXXXX | XXX XX, XXXX | $2,395,000 XXX XXXX |

Our Lady of Grace Catholic Elementary School
Elementary: CatholicSt John Chrysostom Catholic Elementary School
Elementary: CatholicDevins Drive Public School
Elementary: PublicAurora Heights Public School
Elementary: PublicTerry Fox Public School
Elementary: PublicLester B Pearson Public School
Elementary: PublicDr G W Williams Secondary School
Secondary: PublicDr John M Denison Secondary School
Secondary: PublicAurora High School
Secondary: PublicSir William Mulock Secondary School
Secondary: PublicCardinal Carter Catholic Secondary School
Secondary: CatholicSt Maximilian Kolbe High School
Secondary: Catholic- 5 bath
- 5 bed
570 Lyman Boulevard, Newmarket, Ontario • L3X 1V9 • Stonehaven-Wyndham



