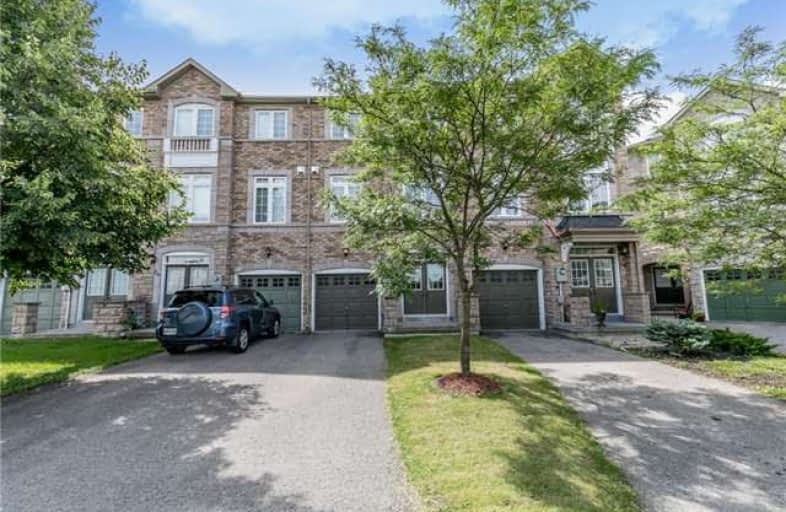Sold on Jan 10, 2018
Note: Property is not currently for sale or for rent.

-
Type: Att/Row/Twnhouse
-
Style: 3-Storey
-
Lot Size: 18.86 x 80.38 Feet
-
Age: No Data
-
Taxes: $3,175 per year
-
Days on Site: 91 Days
-
Added: Sep 07, 2019 (2 months on market)
-
Updated:
-
Last Checked: 2 hours ago
-
MLS®#: N3952609
-
Listed By: Re/max all-stars realty inc., brokerage
Incredible Location! Quiet Community Located In The Heart Of Aurora. Steps To Yonge St, Restaurants, Bars, Go Train, Shopping Etc. Beautiful Open Concept Design With Soaring 9' Ceilings. Hardwood & Crown Molding Through Entire Main Floor. Same Square Footage As 3 Br Models, Configured As 2 Bedroom With Oversize Master Bedroom, En-Suite Bathroom And Walk In Closet. Ground Floor Features Garage Access And W/O To Yard.
Extras
Incl: Stainless Steel Stove; Fridge; B/I Dishwasher; Clothes Washer & Dryer; Light Fixtures; Window Coverings; Hwt(R); A/C. Roof Reshingled Nov 2017 W/ Warranty. Visit 26Burgon.Com For Additional Information & Photos!
Property Details
Facts for 26 Burgon Place, Aurora
Status
Days on Market: 91
Last Status: Sold
Sold Date: Jan 10, 2018
Closed Date: Feb 06, 2018
Expiry Date: Dec 31, 2017
Sold Price: $595,000
Unavailable Date: Jan 10, 2018
Input Date: Oct 11, 2017
Property
Status: Sale
Property Type: Att/Row/Twnhouse
Style: 3-Storey
Area: Aurora
Community: Aurora Village
Availability Date: Tba
Inside
Bedrooms: 2
Bathrooms: 3
Kitchens: 1
Rooms: 7
Den/Family Room: No
Air Conditioning: Central Air
Fireplace: Yes
Washrooms: 3
Building
Basement: Fin W/O
Basement 2: None
Heat Type: Forced Air
Heat Source: Gas
Exterior: Brick
Water Supply: Municipal
Special Designation: Unknown
Parking
Driveway: Private
Garage Spaces: 1
Garage Type: Built-In
Covered Parking Spaces: 1
Total Parking Spaces: 2
Fees
Tax Year: 2016
Tax Legal Description: Pt Blk 7, Pl 65M3705, Pts 2, 3, & 4, 65R26851, Au
Taxes: $3,175
Highlights
Feature: Fenced Yard
Feature: School
Land
Cross Street: Yonge & Batson
Municipality District: Aurora
Fronting On: South
Parcel Number: 036413004
Pool: None
Sewer: Sewers
Lot Depth: 80.38 Feet
Lot Frontage: 18.86 Feet
Additional Media
- Virtual Tour: http://www.26burgon.com
Rooms
Room details for 26 Burgon Place, Aurora
| Type | Dimensions | Description |
|---|---|---|
| Foyer Ground | - | Tile Floor, Access To Garage, Double Closet |
| Office Ground | 3.06 x 4.41 | Broadloom, W/O To Yard, Closet |
| Kitchen 2nd | 3.04 x 3.04 | Hardwood Floor, Crown Moulding, Stainless Steel Appl |
| Breakfast 2nd | 2.43 x 3.04 | Hardwood Floor, W/O To Deck, Sliding Doors |
| Great Rm 2nd | 5.48 x 6.24 | Hardwood Floor, Gas Fireplace, Pot Lights |
| Dining 2nd | - | Combined W/Great Rm, Crown Moulding, Open Concept |
| Master 3rd | 3.17 x 5.48 | Broadloom, 5 Pc Ensuite, W/I Closet |
| 2nd Br 3rd | 2.43 x 2.76 | Broadloom, Large Closet, Large Window |
| XXXXXXXX | XXX XX, XXXX |
XXXX XXX XXXX |
$XXX,XXX |
| XXX XX, XXXX |
XXXXXX XXX XXXX |
$XXX,XXX | |
| XXXXXXXX | XXX XX, XXXX |
XXXXXXX XXX XXXX |
|
| XXX XX, XXXX |
XXXXXX XXX XXXX |
$XXX,XXX | |
| XXXXXXXX | XXX XX, XXXX |
XXXXXXX XXX XXXX |
|
| XXX XX, XXXX |
XXXXXX XXX XXXX |
$XXX,XXX |
| XXXXXXXX XXXX | XXX XX, XXXX | $595,000 XXX XXXX |
| XXXXXXXX XXXXXX | XXX XX, XXXX | $629,900 XXX XXXX |
| XXXXXXXX XXXXXXX | XXX XX, XXXX | XXX XXXX |
| XXXXXXXX XXXXXX | XXX XX, XXXX | $679,900 XXX XXXX |
| XXXXXXXX XXXXXXX | XXX XX, XXXX | XXX XXXX |
| XXXXXXXX XXXXXX | XXX XX, XXXX | $699,900 XXX XXXX |

ÉÉC Saint-Jean
Elementary: CatholicDevins Drive Public School
Elementary: PublicAurora Heights Public School
Elementary: PublicWellington Public School
Elementary: PublicNorthern Lights Public School
Elementary: PublicLester B Pearson Public School
Elementary: PublicDr G W Williams Secondary School
Secondary: PublicAurora High School
Secondary: PublicSir William Mulock Secondary School
Secondary: PublicCardinal Carter Catholic Secondary School
Secondary: CatholicNewmarket High School
Secondary: PublicSt Maximilian Kolbe High School
Secondary: Catholic

