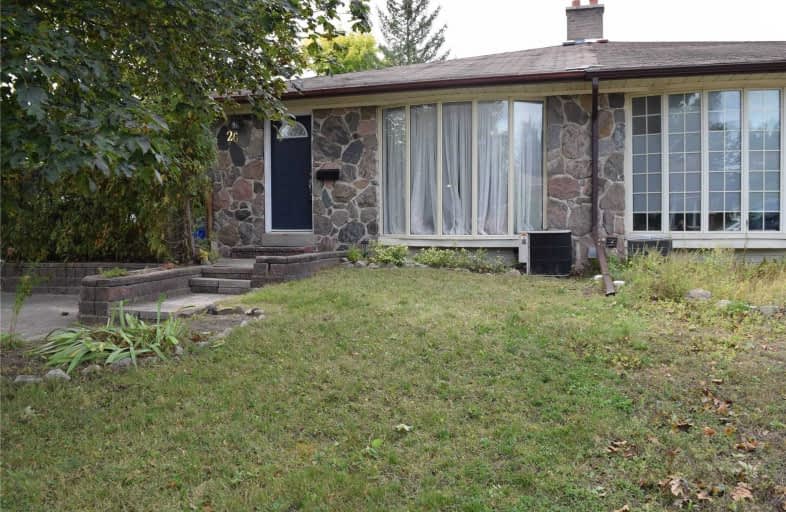Sold on Oct 22, 2019
Note: Property is not currently for sale or for rent.

-
Type: Semi-Detached
-
Style: Backsplit 4
-
Lot Size: 23.33 x 111 Feet
-
Age: 51-99 years
-
Taxes: $3,172 per year
-
Days on Site: 71 Days
-
Added: Oct 23, 2019 (2 months on market)
-
Updated:
-
Last Checked: 3 months ago
-
MLS®#: N4544878
-
Listed By: Right at home realty inc., brokerage
Fantastic Location! Incredible Family Home W/An Oversized Amazing Backyard. 4Bdrm, 4 Level Backsplit W/Separate Entrance To Bsmt Apartment, Ideal For The In-Laws! Modern Open Concept Kitchen, Spacious Rms Thru-Out. Numerous Quality Upgrades, Close To All Amenities (Go Transit, Shopping,Schools,Transit). Great Opportunity For Investors. Corner Location W/Extra Parking, Fenced Yard & Interlocked Patio/Walkways
Extras
All Elfs, Some Window Coverings(Some Belong To Tenant),Existing Fridge, Stove, B/I Micro, B/I Dw, Kenmore Washer&Dryer, Bsmt Fridge, Stove, Stackable Washer/Dryer, Garden Shed Excl:White Bdrm Shelves
Property Details
Facts for 26 Haida Drive, Aurora
Status
Days on Market: 71
Last Status: Sold
Sold Date: Oct 22, 2019
Closed Date: Nov 21, 2019
Expiry Date: Dec 30, 2019
Sold Price: $615,000
Unavailable Date: Oct 22, 2019
Input Date: Aug 12, 2019
Prior LSC: Listing with no contract changes
Property
Status: Sale
Property Type: Semi-Detached
Style: Backsplit 4
Age: 51-99
Area: Aurora
Community: Aurora Heights
Availability Date: Immediate
Inside
Bedrooms: 4
Bathrooms: 3
Kitchens: 1
Kitchens Plus: 1
Rooms: 9
Den/Family Room: No
Air Conditioning: Central Air
Fireplace: No
Laundry Level: Lower
Central Vacuum: N
Washrooms: 3
Building
Basement: Apartment
Basement 2: Sep Entrance
Heat Type: Forced Air
Heat Source: Gas
Exterior: Brick
Exterior: Stone
UFFI: No
Water Supply: Municipal
Special Designation: Unknown
Other Structures: Garden Shed
Parking
Driveway: Private
Garage Type: None
Covered Parking Spaces: 3
Total Parking Spaces: 3
Fees
Tax Year: 2019
Tax Legal Description: Plan 517 S Pt Lot 71
Taxes: $3,172
Highlights
Feature: Fenced Yard
Feature: Level
Feature: Public Transit
Feature: School
Land
Cross Street: Wellington/Haida/Mac
Municipality District: Aurora
Fronting On: West
Parcel Number: 036320201
Pool: None
Sewer: Sewers
Lot Depth: 111 Feet
Lot Frontage: 23.33 Feet
Acres: < .50
Zoning: Residential
Rooms
Room details for 26 Haida Drive, Aurora
| Type | Dimensions | Description |
|---|---|---|
| Kitchen Main | 2.40 x 4.40 | Modern Kitchen, Ceramic Floor, W/O To Patio |
| Living Main | 3.60 x 3.70 | Hardwood Floor, Crown Moulding, Bay Window |
| Dining Main | 2.97 x 2.20 | Hardwood Floor, Combined W/Living, Crown Moulding |
| Master Upper | 3.00 x 4.90 | Hardwood Floor, W/I Closet, Crown Moulding |
| 2nd Br Upper | 3.00 x 3.88 | Hardwood Floor, Large Closet |
| 3rd Br Lower | 3.00 x 3.40 | W/O To Sunroom, Parquet Floor, Closet |
| 4th Br Lower | 3.00 x 3.45 | Above Grade Window, Large Closet, Parquet Floor |
| Laundry Lower | 1.93 x 2.04 | Ceramic Floor, 2 Pc Bath, Custom Counter |
| Sunroom Lower | 3.00 x 3.45 | |
| Kitchen Sub-Bsmt | 3.90 x 2.75 | Ceramic Floor, Open Concept |
| Living Sub-Bsmt | 2.82 x 6.00 | Ceramic Floor |
| XXXXXXXX | XXX XX, XXXX |
XXXX XXX XXXX |
$XXX,XXX |
| XXX XX, XXXX |
XXXXXX XXX XXXX |
$XXX,XXX | |
| XXXXXXXX | XXX XX, XXXX |
XXXXXX XXX XXXX |
$X,XXX |
| XXX XX, XXXX |
XXXXXX XXX XXXX |
$X,XXX | |
| XXXXXXXX | XXX XX, XXXX |
XXXX XXX XXXX |
$XXX,XXX |
| XXX XX, XXXX |
XXXXXX XXX XXXX |
$XXX,XXX | |
| XXXXXXXX | XXX XX, XXXX |
XXXXXXX XXX XXXX |
|
| XXX XX, XXXX |
XXXXXX XXX XXXX |
$XXX,XXX |
| XXXXXXXX XXXX | XXX XX, XXXX | $615,000 XXX XXXX |
| XXXXXXXX XXXXXX | XXX XX, XXXX | $615,000 XXX XXXX |
| XXXXXXXX XXXXXX | XXX XX, XXXX | $2,000 XXX XXXX |
| XXXXXXXX XXXXXX | XXX XX, XXXX | $2,000 XXX XXXX |
| XXXXXXXX XXXX | XXX XX, XXXX | $685,000 XXX XXXX |
| XXXXXXXX XXXXXX | XXX XX, XXXX | $699,900 XXX XXXX |
| XXXXXXXX XXXXXXX | XXX XX, XXXX | XXX XXXX |
| XXXXXXXX XXXXXX | XXX XX, XXXX | $719,000 XXX XXXX |

Our Lady of Grace Catholic Elementary School
Elementary: CatholicRegency Acres Public School
Elementary: PublicDevins Drive Public School
Elementary: PublicAurora Heights Public School
Elementary: PublicWellington Public School
Elementary: PublicLester B Pearson Public School
Elementary: PublicÉSC Renaissance
Secondary: CatholicDr G W Williams Secondary School
Secondary: PublicAurora High School
Secondary: PublicSir William Mulock Secondary School
Secondary: PublicCardinal Carter Catholic Secondary School
Secondary: CatholicSt Maximilian Kolbe High School
Secondary: Catholic

