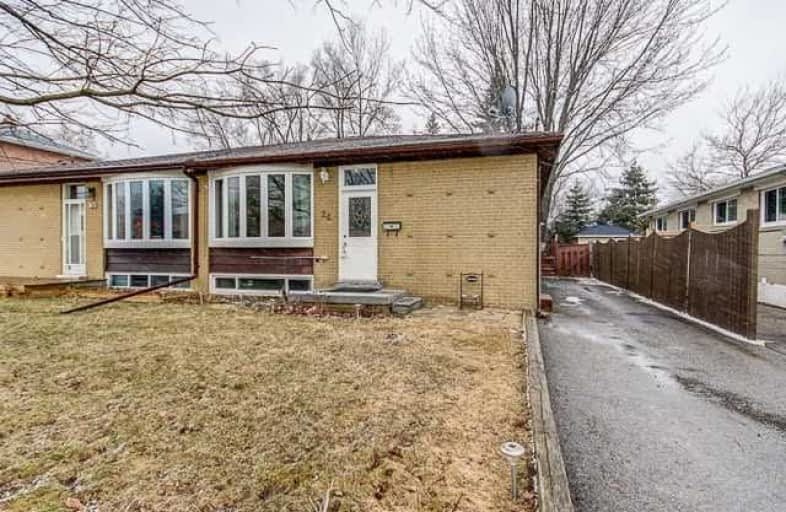Sold on Apr 27, 2018
Note: Property is not currently for sale or for rent.

-
Type: Semi-Detached
-
Style: Bungalow
-
Lot Size: 35.79 x 110 Feet
-
Age: No Data
-
Taxes: $3,271 per year
-
Days on Site: 21 Days
-
Added: Sep 07, 2019 (3 weeks on market)
-
Updated:
-
Last Checked: 2 months ago
-
MLS®#: N4089495
-
Listed By: Re/max realtron realty inc., brokerage
This Is The Perfect Bungalow W/ Basement Apartment W/Separate Entrance, Laundry Perfect To Share! Two Units Completely Independent! Nothing To Do Just Move In And Get Extra Income!! Large Driveway To Park Up To 5 Cars. Main Floor Feature A Huge Living Area W/Bay Window, Plus Dinning Room, Updated W/Bright Kitchen W/Lots Of Cupboards. Three Bedrooms W/A Beautiful Big 5 Pcs Bathroom. Smooth Ceilings, Walk-Out To A Large Deck And Backyard. Furnace 2015
Extras
Incl: 2 Fridge, 2 Stoves, Dishwasher, Washer+Dryer, Central Vacuum+Attachments, Hot Tub (As Is Condition), Central Air Conditioning, All Electric Light Fixtures, All Window Coverings. Hot Water Tank Is Rental. Close To All Amenities!!
Property Details
Facts for 26 Richardson Drive, Aurora
Status
Days on Market: 21
Last Status: Sold
Sold Date: Apr 27, 2018
Closed Date: Jun 26, 2018
Expiry Date: Jul 31, 2018
Sold Price: $659,500
Unavailable Date: Apr 27, 2018
Input Date: Apr 06, 2018
Property
Status: Sale
Property Type: Semi-Detached
Style: Bungalow
Area: Aurora
Community: Aurora Highlands
Availability Date: 60/90 Tba
Inside
Bedrooms: 3
Bedrooms Plus: 1
Bathrooms: 2
Kitchens: 1
Kitchens Plus: 1
Rooms: 6
Den/Family Room: No
Air Conditioning: Central Air
Fireplace: No
Laundry Level: Lower
Central Vacuum: Y
Washrooms: 2
Building
Basement: Apartment
Basement 2: Sep Entrance
Heat Type: Forced Air
Heat Source: Gas
Exterior: Brick
Water Supply: Municipal
Special Designation: Unknown
Parking
Driveway: Private
Garage Type: None
Covered Parking Spaces: 5
Total Parking Spaces: 5
Fees
Tax Year: 2017
Tax Legal Description: Plan 514 N Pt Lt 150
Taxes: $3,271
Land
Cross Street: Yonge/Murray
Municipality District: Aurora
Fronting On: West
Pool: None
Sewer: Sewers
Lot Depth: 110 Feet
Lot Frontage: 35.79 Feet
Additional Media
- Virtual Tour: http://www.ppvt.ca/26richardson1
Rooms
Room details for 26 Richardson Drive, Aurora
| Type | Dimensions | Description |
|---|---|---|
| Living Main | 4.20 x 6.00 | Hardwood Floor, Bay Window |
| Dining Main | 2.40 x 3.45 | Ceramic Floor, Window, Open Concept |
| Kitchen Main | 2.75 x 3.60 | Ceramic Floor, Pantry, Backsplash |
| Master Main | 3.96 x 3.07 | Hardwood Floor, 5 Pc Ensuite, O/Looks Backyard |
| 2nd Br Main | 2.74 x 3.35 | Hardwood Floor, Closet Organizers, Window |
| 3rd Br Main | 2.74 x 3.35 | Hardwood Floor, Closet Organizers, W/O To Deck |
| Kitchen Bsmt | 3.81 x 6.80 | Ceramic Floor, Pot Lights, Above Grade Window |
| Master Bsmt | 3.50 x 5.18 | Broadloom, Pot Lights, 3 Pc Bath |
| Living Bsmt | 3.75 x 6.25 | Broadloom, Above Grade Window |
| XXXXXXXX | XXX XX, XXXX |
XXXX XXX XXXX |
$XXX,XXX |
| XXX XX, XXXX |
XXXXXX XXX XXXX |
$XXX,XXX |
| XXXXXXXX XXXX | XXX XX, XXXX | $659,500 XXX XXXX |
| XXXXXXXX XXXXXX | XXX XX, XXXX | $669,000 XXX XXXX |

Light of Christ Catholic Elementary School
Elementary: CatholicRegency Acres Public School
Elementary: PublicHighview Public School
Elementary: PublicAurora Heights Public School
Elementary: PublicSt Joseph Catholic Elementary School
Elementary: CatholicWellington Public School
Elementary: PublicACCESS Program
Secondary: PublicÉSC Renaissance
Secondary: CatholicDr G W Williams Secondary School
Secondary: PublicAurora High School
Secondary: PublicCardinal Carter Catholic Secondary School
Secondary: CatholicSt Maximilian Kolbe High School
Secondary: Catholic

