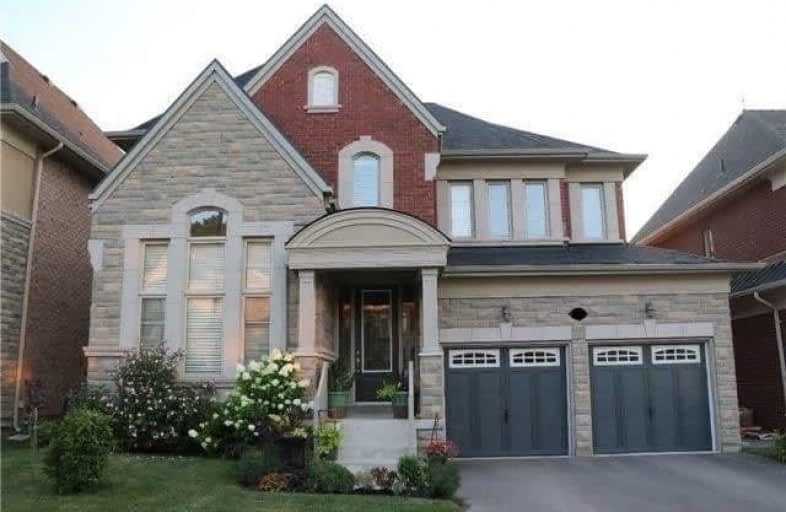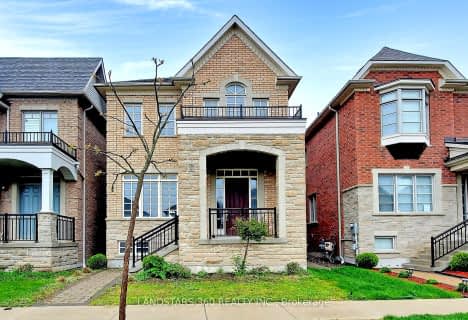
ÉÉC Saint-Jean
Elementary: CatholicHoly Spirit Catholic Elementary School
Elementary: CatholicAurora Grove Public School
Elementary: PublicNorthern Lights Public School
Elementary: PublicSt Jerome Catholic Elementary School
Elementary: CatholicHartman Public School
Elementary: PublicACCESS Program
Secondary: PublicÉSC Renaissance
Secondary: CatholicDr G W Williams Secondary School
Secondary: PublicAurora High School
Secondary: PublicCardinal Carter Catholic Secondary School
Secondary: CatholicSt Maximilian Kolbe High School
Secondary: Catholic- 5 bath
- 4 bed
- 2500 sqft
97 Meadowsweet Lane, Richmond Hill, Ontario • L4E 1B9 • Oak Ridges Lake Wilcox
- 4 bath
- 4 bed
236 Paradelle Drive, Richmond Hill, Ontario • L4E 1E7 • Oak Ridges Lake Wilcox
- 4 bath
- 4 bed
248 Paradelle Drive, Richmond Hill, Ontario • L4E 1E7 • Oak Ridges Lake Wilcox
- 3 bath
- 4 bed
- 2500 sqft
7 Plantain Lane, Richmond Hill, Ontario • L4E 1B8 • Oak Ridges Lake Wilcox














