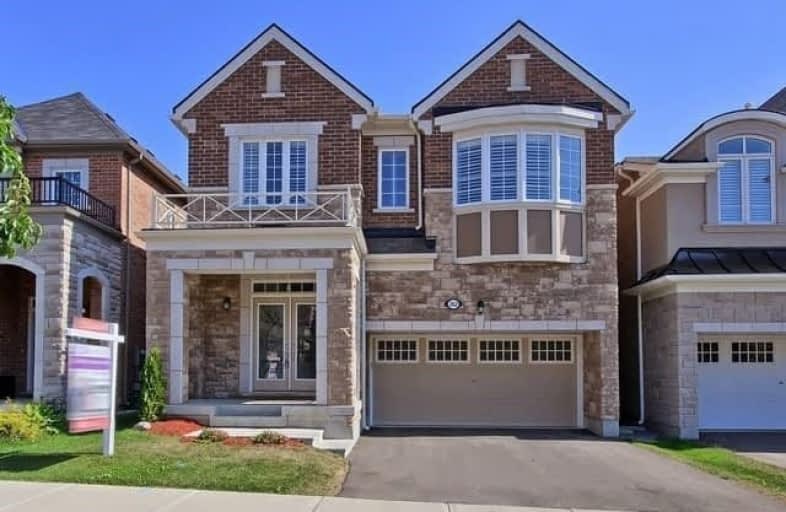Sold on Sep 11, 2018
Note: Property is not currently for sale or for rent.

-
Type: Detached
-
Style: 2-Storey
-
Lot Size: 36 x 98.43 Feet
-
Age: No Data
-
Taxes: $6,373 per year
-
Days on Site: 7 Days
-
Added: Sep 07, 2019 (1 week on market)
-
Updated:
-
Last Checked: 2 months ago
-
MLS®#: N4235259
-
Listed By: Century 21 atria wh realty inc., brokerage
Extras
S/S Appliances; Fridge, Stove, B/I Dishwasher, Hood Fan, Washer/Dryer, Ca, Gdo + Remotes, Electrical Light Fixtures, Window Coverings, Water Softener, Hot Water Tank (Rental), Reverse Osmosis Drinking Water System
Property Details
Facts for 262 Degraaf Crescent, Aurora
Status
Days on Market: 7
Last Status: Sold
Sold Date: Sep 11, 2018
Closed Date: Nov 29, 2018
Expiry Date: Nov 05, 2018
Sold Price: $1,227,000
Unavailable Date: Sep 11, 2018
Input Date: Sep 04, 2018
Property
Status: Sale
Property Type: Detached
Style: 2-Storey
Area: Aurora
Community: Rural Aurora
Availability Date: Immediate
Inside
Bedrooms: 5
Bathrooms: 4
Kitchens: 1
Rooms: 9
Den/Family Room: Yes
Air Conditioning: Central Air
Fireplace: No
Laundry Level: Upper
Washrooms: 4
Building
Basement: Full
Basement 2: W/O
Heat Type: Forced Air
Heat Source: Gas
Exterior: Brick
Exterior: Stone
Water Supply: Municipal
Special Designation: Unknown
Parking
Driveway: Private
Garage Spaces: 2
Garage Type: Built-In
Covered Parking Spaces: 2
Total Parking Spaces: 4
Fees
Tax Year: 2017
Tax Legal Description: Lot7,Plan 65M4423**Con't In Mortgage Comm.
Taxes: $6,373
Highlights
Feature: Clear View
Feature: Golf
Feature: Lake/Pond
Feature: Park
Feature: Ravine
Feature: Wooded/Treed
Land
Cross Street: Alex Brodie Dr/St. J
Municipality District: Aurora
Fronting On: South
Pool: None
Sewer: Sewers
Lot Depth: 98.43 Feet
Lot Frontage: 36 Feet
Rooms
Room details for 262 Degraaf Crescent, Aurora
| Type | Dimensions | Description |
|---|---|---|
| Great Rm Main | 5.79 x 4.27 | Hardwood Floor, Window, Open Concept |
| Dining Main | 3.66 x 4.11 | Hardwood Floor, Window, Open Concept |
| Kitchen Main | 3.68 x 4.11 | Hardwood Floor, Centre Island, Stainless Steel Appl |
| Den Main | 3.35 x 2.90 | Hardwood Floor, Window, French Doors |
| Master 2nd | 4.29 x 4.88 | Broadloom, His/Hers Closets, 5 Pc Ensuite |
| 2nd Br 2nd | 3.15 x 3.78 | Broadloom, Semi Ensuite, W/I Closet |
| 3rd Br 2nd | 4.42 x 3.35 | Broadloom, Semi Ensuite, Window |
| 4th Br 2nd | 3.51 x 3.15 | Broadloom, Semi Ensuite, Window |
| 5th Br 2nd | 3.66 x 3.36 | Broadloom, Closet, Window |
| XXXXXXXX | XXX XX, XXXX |
XXXX XXX XXXX |
$X,XXX,XXX |
| XXX XX, XXXX |
XXXXXX XXX XXXX |
$X,XXX,XXX | |
| XXXXXXXX | XXX XX, XXXX |
XXXXXXX XXX XXXX |
|
| XXX XX, XXXX |
XXXXXX XXX XXXX |
$X,XXX,XXX | |
| XXXXXXXX | XXX XX, XXXX |
XXXXXXX XXX XXXX |
|
| XXX XX, XXXX |
XXXXXX XXX XXXX |
$X,XXX,XXX | |
| XXXXXXXX | XXX XX, XXXX |
XXXXXXX XXX XXXX |
|
| XXX XX, XXXX |
XXXXXX XXX XXXX |
$X,XXX,XXX |
| XXXXXXXX XXXX | XXX XX, XXXX | $1,227,000 XXX XXXX |
| XXXXXXXX XXXXXX | XXX XX, XXXX | $1,249,000 XXX XXXX |
| XXXXXXXX XXXXXXX | XXX XX, XXXX | XXX XXXX |
| XXXXXXXX XXXXXX | XXX XX, XXXX | $1,299,000 XXX XXXX |
| XXXXXXXX XXXXXXX | XXX XX, XXXX | XXX XXXX |
| XXXXXXXX XXXXXX | XXX XX, XXXX | $1,638,000 XXX XXXX |
| XXXXXXXX XXXXXXX | XXX XX, XXXX | XXX XXXX |
| XXXXXXXX XXXXXX | XXX XX, XXXX | $1,490,000 XXX XXXX |

Rick Hansen Public School
Elementary: PublicStonehaven Elementary School
Elementary: PublicNotre Dame Catholic Elementary School
Elementary: CatholicNorthern Lights Public School
Elementary: PublicSt Jerome Catholic Elementary School
Elementary: CatholicHartman Public School
Elementary: PublicDr G W Williams Secondary School
Secondary: PublicSacred Heart Catholic High School
Secondary: CatholicSir William Mulock Secondary School
Secondary: PublicHuron Heights Secondary School
Secondary: PublicNewmarket High School
Secondary: PublicSt Maximilian Kolbe High School
Secondary: Catholic- 3 bath
- 5 bed
A&B-24 Collins Crescent, Aurora, Ontario • L4G 2W2 • Aurora Heights

