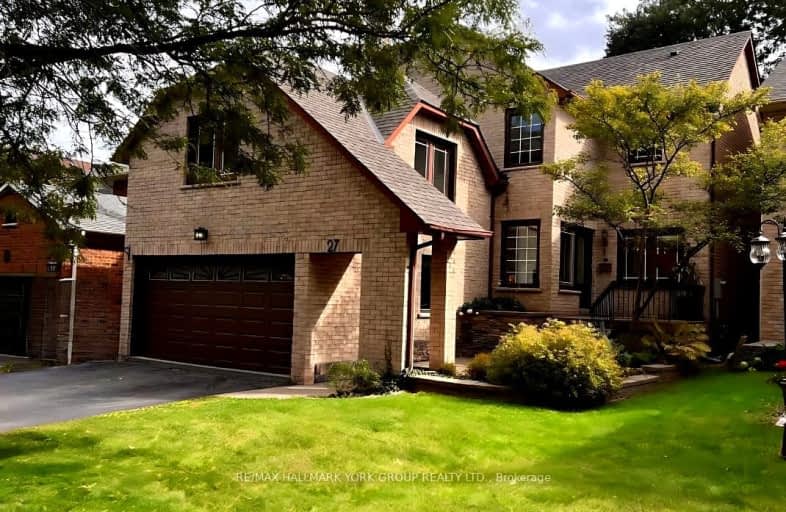
3D Walkthrough
Car-Dependent
- Most errands require a car.
30
/100
Minimal Transit
- Almost all errands require a car.
24
/100
Somewhat Bikeable
- Most errands require a car.
32
/100

Our Lady of Grace Catholic Elementary School
Elementary: Catholic
0.71 km
Regency Acres Public School
Elementary: Public
1.85 km
Devins Drive Public School
Elementary: Public
1.22 km
Aurora Heights Public School
Elementary: Public
1.43 km
St Joseph Catholic Elementary School
Elementary: Catholic
1.96 km
Wellington Public School
Elementary: Public
1.05 km
ÉSC Renaissance
Secondary: Catholic
4.34 km
Dr G W Williams Secondary School
Secondary: Public
2.31 km
Aurora High School
Secondary: Public
0.71 km
Sir William Mulock Secondary School
Secondary: Public
3.98 km
Cardinal Carter Catholic Secondary School
Secondary: Catholic
4.36 km
St Maximilian Kolbe High School
Secondary: Catholic
2.93 km
-
Grovewood Park
Richmond Hill ON 6.89km -
Lake Wilcox Park
Sunset Beach Rd, Richmond Hill ON 7.28km -
Maple Trails Park
12.06km
-
BMO Bank of Montreal
15252 Yonge St (Wellington), Aurora ON L4G 1N4 1.76km -
BMO Bank of Montreal
668 Wellington St E (Bayview & Wellington), Aurora ON L4G 0K3 3.74km -
TD Bank Financial Group
16655 Yonge St (at Mulock Dr.), Newmarket ON L3X 1V6 4.38km






