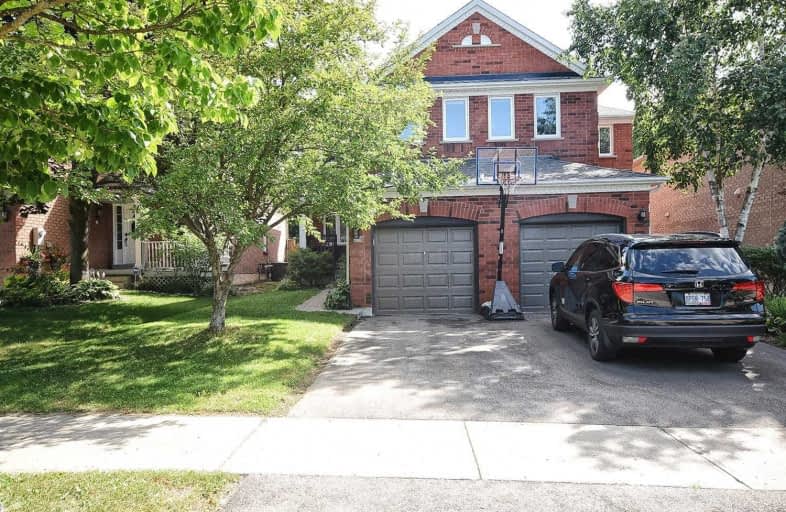Sold on Aug 16, 2020
Note: Property is not currently for sale or for rent.

-
Type: Semi-Detached
-
Style: 2-Storey
-
Size: 1500 sqft
-
Lot Size: 23.96 x 139.64 Feet
-
Age: No Data
-
Taxes: $3,999 per year
-
Days on Site: 2 Days
-
Added: Aug 14, 2020 (2 days on market)
-
Updated:
-
Last Checked: 2 months ago
-
MLS®#: N4870370
-
Listed By: Alan newton real estate ltd., brokerage
***Beautiful Semi-Detached In Desirable Aurora Grove. West Exp. Fully Fenced & Deep Treed Lot With Interlock. Approx. $100,000 In Upgrades. New Hardwood Floors & Stairs. New Windows, High Grade Fiberglass Door, New Designed Kitchen Cabinets. W/ Built In Dishwasher.Cook Top & Oven, S/S Fridge, Quarts Counter, Back Splash, "Kinetico" Reverse Osmosis Purification System, Redesigned New Bathrooms, New Garage Door & Opener,
Extras
New Hi Efficiency Furnace & Air Cond., New C/Vac "Electrolux".Hot Water Tank Rental. Exclude Audio And Video Entertainment System In Basement;.Backyard Shed.
Property Details
Facts for 28 Fife Road, Aurora
Status
Days on Market: 2
Last Status: Sold
Sold Date: Aug 16, 2020
Closed Date: Oct 30, 2020
Expiry Date: Dec 30, 2020
Sold Price: $810,000
Unavailable Date: Aug 16, 2020
Input Date: Aug 14, 2020
Prior LSC: Listing with no contract changes
Property
Status: Sale
Property Type: Semi-Detached
Style: 2-Storey
Size (sq ft): 1500
Area: Aurora
Community: Aurora Grove
Availability Date: 60-90 Tba
Inside
Bedrooms: 3
Bedrooms Plus: 1
Bathrooms: 4
Kitchens: 1
Rooms: 8
Den/Family Room: Yes
Air Conditioning: Central Air
Fireplace: Yes
Central Vacuum: Y
Washrooms: 4
Utilities
Electricity: Yes
Gas: Yes
Cable: Yes
Telephone: Yes
Building
Basement: Finished
Heat Type: Forced Air
Heat Source: Gas
Exterior: Brick
Water Supply: Municipal
Special Designation: Unknown
Parking
Driveway: Lane
Garage Spaces: 1
Garage Type: Attached
Covered Parking Spaces: 1
Total Parking Spaces: 2
Fees
Tax Year: 2019
Tax Legal Description: Plan G5M2977 Pt. Lot 88
Taxes: $3,999
Highlights
Feature: Grnbelt/Cons
Feature: Park
Feature: School
Feature: Sloping
Land
Cross Street: Bayview & Stone
Municipality District: Aurora
Fronting On: West
Pool: None
Sewer: Sewers
Lot Depth: 139.64 Feet
Lot Frontage: 23.96 Feet
Additional Media
- Virtual Tour: https://advirtours.view.property/1668820?idx=1
Rooms
Room details for 28 Fife Road, Aurora
| Type | Dimensions | Description |
|---|---|---|
| Living Main | 3.07 x 6.88 | Combined W/Dining, Hardwood Floor |
| Dining Main | 3.07 x 6.88 | Combined W/Living, Hardwood Floor |
| Kitchen Main | 2.56 x 3.47 | Ceramic Floor |
| Breakfast Main | 2.56 x 3.05 | Ceramic Floor |
| Family Main | 3.05 x 4.50 | Gas Fireplace, Hardwood Floor |
| Master 2nd | 3.78 x 5.06 | 5 Pc Ensuite, Hardwood Floor, W/I Closet |
| 2nd Br 2nd | 3.05 x 3.29 | Hardwood Floor, Closet |
| 3rd Br 2nd | 3.17 x 3.78 | Hardwood Floor, Closet |
| XXXXXXXX | XXX XX, XXXX |
XXXX XXX XXXX |
$XXX,XXX |
| XXX XX, XXXX |
XXXXXX XXX XXXX |
$XXX,XXX |
| XXXXXXXX XXXX | XXX XX, XXXX | $810,000 XXX XXXX |
| XXXXXXXX XXXXXX | XXX XX, XXXX | $749,000 XXX XXXX |

ÉÉC Saint-Jean
Elementary: CatholicHoly Spirit Catholic Elementary School
Elementary: CatholicAurora Grove Public School
Elementary: PublicNorthern Lights Public School
Elementary: PublicSt Jerome Catholic Elementary School
Elementary: CatholicHartman Public School
Elementary: PublicACCESS Program
Secondary: PublicDr G W Williams Secondary School
Secondary: PublicAurora High School
Secondary: PublicSir William Mulock Secondary School
Secondary: PublicCardinal Carter Catholic Secondary School
Secondary: CatholicSt Maximilian Kolbe High School
Secondary: Catholic- 2 bath
- 3 bed
- 2000 sqft
72B-104 Poplar Crescent, Aurora, Ontario • L4G 3L3 • Aurora Highlands



