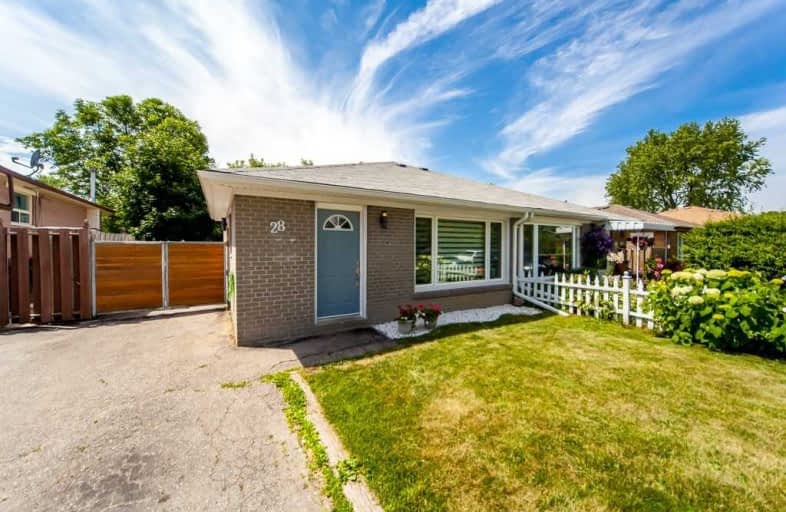
ÉÉC Saint-Jean
Elementary: Catholic
1.08 km
Our Lady of Grace Catholic Elementary School
Elementary: Catholic
0.59 km
Devins Drive Public School
Elementary: Public
0.39 km
Aurora Heights Public School
Elementary: Public
0.15 km
Wellington Public School
Elementary: Public
0.73 km
Lester B Pearson Public School
Elementary: Public
0.97 km
ÉSC Renaissance
Secondary: Catholic
5.08 km
Dr G W Williams Secondary School
Secondary: Public
1.82 km
Aurora High School
Secondary: Public
0.96 km
Sir William Mulock Secondary School
Secondary: Public
3.19 km
Cardinal Carter Catholic Secondary School
Secondary: Catholic
4.74 km
St Maximilian Kolbe High School
Secondary: Catholic
1.78 km



