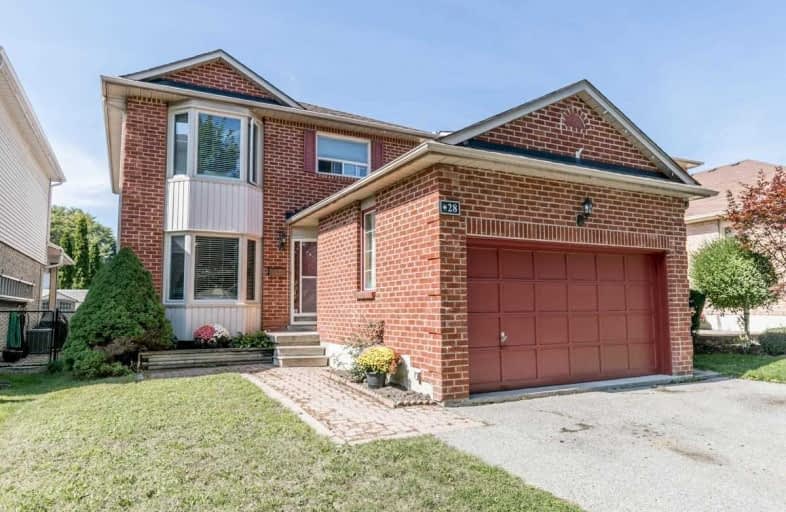Sold on Dec 31, 2019
Note: Property is not currently for sale or for rent.

-
Type: Detached
-
Style: 2-Storey
-
Size: 1500 sqft
-
Lot Size: 34.12 x 100 Feet
-
Age: No Data
-
Taxes: $4,121 per year
-
Days on Site: 25 Days
-
Added: Jan 02, 2020 (3 weeks on market)
-
Updated:
-
Last Checked: 2 months ago
-
MLS®#: N4649347
-
Listed By: Keller williams realty centres, brokerage
Priced To Sell* Great Value For Aurora* *Situated In One Of The Most Family Friendly Neighborhoods Of Aurora* Open Concept Living And Dining Room* Great Sized 3+1 Detached Home* Master Bedroom With Ensuite* Finished Basement With Sauna* Park Across The Street* Minutes To Yonge St* Schools And Transit* This Home Is A Must See!* Extras:Incl: All Elf's,All Window Coverings, Hot Water Tank, Furnace, Ac, Water Softener, Fridge, Gas Stove, Washer, Dryer,Built/In.
Extras
Incl: All Elf's,All Window Coverings, Hot Water Tank, Furnace/Ac (As Is), Water Softener, Fridge, Gas Stove, Washer, Dryer,Built/In Dishwasher, B/I Microwave,All Closet Organizers.
Property Details
Facts for 28 Moorcrest Drive, Aurora
Status
Days on Market: 25
Last Status: Sold
Sold Date: Dec 31, 2019
Closed Date: Jan 28, 2020
Expiry Date: Feb 28, 2020
Sold Price: $747,000
Unavailable Date: Dec 31, 2019
Input Date: Dec 06, 2019
Property
Status: Sale
Property Type: Detached
Style: 2-Storey
Size (sq ft): 1500
Area: Aurora
Community: Aurora Village
Availability Date: 30-60
Inside
Bedrooms: 3
Bedrooms Plus: 1
Bathrooms: 4
Kitchens: 1
Rooms: 6
Den/Family Room: Yes
Air Conditioning: Central Air
Fireplace: Yes
Laundry Level: Lower
Washrooms: 4
Building
Basement: Finished
Heat Type: Forced Air
Heat Source: Gas
Exterior: Alum Siding
Exterior: Brick
UFFI: No
Water Supply: Municipal
Special Designation: Unknown
Parking
Driveway: Pvt Double
Garage Spaces: 2
Garage Type: Attached
Covered Parking Spaces: 2
Total Parking Spaces: 3.5
Fees
Tax Year: 2019
Tax Legal Description: Plan 65M2376 Lot 81
Taxes: $4,121
Highlights
Feature: Park
Feature: Public Transit
Feature: School
Land
Cross Street: Yonge St & Batson
Municipality District: Aurora
Fronting On: West
Pool: None
Sewer: Sewers
Lot Depth: 100 Feet
Lot Frontage: 34.12 Feet
Zoning: Res
Additional Media
- Virtual Tour: http://wylieford.homelistingtours.com/listing2/28-moorcrest-drive
Rooms
Room details for 28 Moorcrest Drive, Aurora
| Type | Dimensions | Description |
|---|---|---|
| Kitchen Main | 3.32 x 4.86 | Open Concept, Pot Lights, Eat-In Kitchen |
| Family Main | 3.30 x 4.52 | W/O To Deck, Laminate, Brick Fireplace |
| Living Main | 3.19 x 5.84 | Bay Window, Laminate, Large Window |
| Master 2nd | 3.30 x 5.43 | 4 Pc Ensuite, W/W Closet, Closet Organizers |
| 2nd Br 2nd | 3.30 x 4.23 | Double Closet, Closet Organizers, Broadloom |
| 3rd Br 2nd | 3.12 x 3.53 | Double Closet, Closet Organizers, Broadloom |
| 4th Br Bsmt | 3.24 x 4.80 | Laminate, Window |
| Rec Bsmt | 3.00 x 5.90 | 2 Pc Ensuite, Laminate |
| XXXXXXXX | XXX XX, XXXX |
XXXX XXX XXXX |
$XXX,XXX |
| XXX XX, XXXX |
XXXXXX XXX XXXX |
$XXX,XXX | |
| XXXXXXXX | XXX XX, XXXX |
XXXXXXX XXX XXXX |
|
| XXX XX, XXXX |
XXXXXX XXX XXXX |
$XXX,XXX | |
| XXXXXXXX | XXX XX, XXXX |
XXXXXXX XXX XXXX |
|
| XXX XX, XXXX |
XXXXXX XXX XXXX |
$XXX,XXX |
| XXXXXXXX XXXX | XXX XX, XXXX | $747,000 XXX XXXX |
| XXXXXXXX XXXXXX | XXX XX, XXXX | $769,900 XXX XXXX |
| XXXXXXXX XXXXXXX | XXX XX, XXXX | XXX XXXX |
| XXXXXXXX XXXXXX | XXX XX, XXXX | $789,900 XXX XXXX |
| XXXXXXXX XXXXXXX | XXX XX, XXXX | XXX XXXX |
| XXXXXXXX XXXXXX | XXX XX, XXXX | $799,900 XXX XXXX |

ÉÉC Saint-Jean
Elementary: CatholicDevins Drive Public School
Elementary: PublicAurora Heights Public School
Elementary: PublicNorthern Lights Public School
Elementary: PublicSt Jerome Catholic Elementary School
Elementary: CatholicLester B Pearson Public School
Elementary: PublicDr G W Williams Secondary School
Secondary: PublicAurora High School
Secondary: PublicSir William Mulock Secondary School
Secondary: PublicCardinal Carter Catholic Secondary School
Secondary: CatholicNewmarket High School
Secondary: PublicSt Maximilian Kolbe High School
Secondary: Catholic- 3 bath
- 3 bed
15 Widdifield Avenue, Newmarket, Ontario • L3X 1Z4 • Armitage
- 3 bath
- 3 bed
- 1500 sqft
445 Sydor Court, Newmarket, Ontario • L3X 2Y6 • Stonehaven-Wyndham




