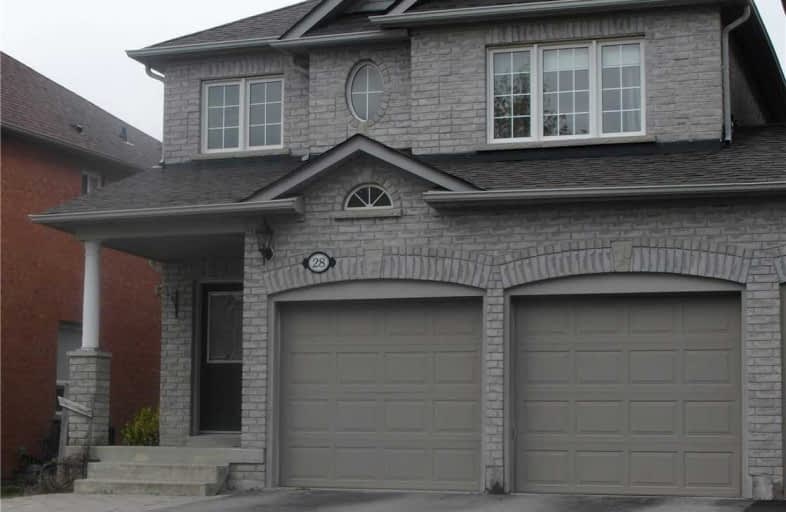Sold on Jul 07, 2019
Note: Property is not currently for sale or for rent.

-
Type: Link
-
Style: 2-Storey
-
Lot Size: 30.76 x 113.2 Feet
-
Age: 6-15 years
-
Taxes: $4,704 per year
-
Days on Site: 24 Days
-
Added: Sep 07, 2019 (3 weeks on market)
-
Updated:
-
Last Checked: 55 minutes ago
-
MLS®#: N4485563
-
Listed By: Century 21 people`s choice realty inc., brokerage
Gorgeous Freshly Painted 4 Bedroom Home Placed In The Desirable High Demand Area Of Bayview Wellington , Close To Schools,Public Transit And Just Opposite Side Form Major Amenities. This Home Features Of Open Concept Luxury,Hardwood Thru-Out, Pot Lights, Mosaic Stone Kitchen Back-Splash, Newer Furnace & A/C , Roof Singles 2015, Finished Basement, Over Sized Backyard Patio Complementing An Extra Deep Fully Fenced In Lot. A Must See!
Extras
Fridge, Stove, B/I Dishwasher , Washer, Dryer, All Window Coverings/Blinds, All Elfs, Fan In Breakfast; Garage. Door Opener/One Remote; Water Purifier ( As Is); Water Filter (As Is); Central Vacuum; Hwt Rent $32.29.
Property Details
Facts for 28 Starr Crescent, Aurora
Status
Days on Market: 24
Last Status: Sold
Sold Date: Jul 07, 2019
Closed Date: Aug 22, 2019
Expiry Date: Nov 30, 2019
Sold Price: $835,000
Unavailable Date: Jul 07, 2019
Input Date: Jun 13, 2019
Property
Status: Sale
Property Type: Link
Style: 2-Storey
Age: 6-15
Area: Aurora
Community: Bayview Northeast
Availability Date: Immediate
Inside
Bedrooms: 4
Bathrooms: 4
Kitchens: 1
Rooms: 8
Den/Family Room: Yes
Air Conditioning: Central Air
Fireplace: Yes
Washrooms: 4
Building
Basement: Finished
Heat Type: Forced Air
Heat Source: Gas
Exterior: Brick
Water Supply: Municipal
Special Designation: Unknown
Parking
Driveway: Pvt Double
Garage Spaces: 2
Garage Type: Built-In
Covered Parking Spaces: 4
Total Parking Spaces: 6
Fees
Tax Year: 2018
Tax Legal Description: Plan 65M3677 Pt Lot 22 Rp 65R26834 ;Aurora
Taxes: $4,704
Highlights
Feature: Fenced Yard
Feature: Golf
Feature: Park
Feature: Public Transit
Feature: Rec Centre
Feature: School
Land
Cross Street: Bayview/Wellington/S
Municipality District: Aurora
Fronting On: North
Pool: None
Sewer: Sewers
Lot Depth: 113.2 Feet
Lot Frontage: 30.76 Feet
Rooms
Room details for 28 Starr Crescent, Aurora
| Type | Dimensions | Description |
|---|---|---|
| Living Main | 4.09 x 4.72 | Hardwood Floor, Open Concept, Combined W/Dining |
| Dining Main | 4.09 x 4.72 | Hardwood Floor, Combined W/Living, Window |
| Family Main | 3.00 x 5.15 | Hardwood Floor, W/O To Patio, Fireplace |
| Kitchen Main | 2.73 x 2.73 | Ceramic Floor, Pot Lights, Backsplash |
| Breakfast Main | 0.73 x 4.09 | Ceramic Floor, Open Concept, Combined W/Kitchen |
| Master 2nd | 4.39 x 5.20 | Hardwood Floor, W/I Closet, 4 Pc Ensuite |
| 2nd Br 2nd | 3.41 x 3.59 | Hardwood Floor, Closet, Window |
| 3rd Br 2nd | 3.13 x 3.66 | Hardwood Floor, Closet, Window |
| 4th Br 2nd | 2.80 x 2.98 | Hardwood Floor, Closet, Window |
| Rec Bsmt | 4.90 x 5.60 | Laminate, Pot Lights, Open Concept |
| XXXXXXXX | XXX XX, XXXX |
XXXX XXX XXXX |
$XXX,XXX |
| XXX XX, XXXX |
XXXXXX XXX XXXX |
$XXX,XXX | |
| XXXXXXXX | XXX XX, XXXX |
XXXXXXX XXX XXXX |
|
| XXX XX, XXXX |
XXXXXX XXX XXXX |
$XXX,XXX |
| XXXXXXXX XXXX | XXX XX, XXXX | $835,000 XXX XXXX |
| XXXXXXXX XXXXXX | XXX XX, XXXX | $849,900 XXX XXXX |
| XXXXXXXX XXXXXXX | XXX XX, XXXX | XXX XXXX |
| XXXXXXXX XXXXXX | XXX XX, XXXX | $869,000 XXX XXXX |

ÉÉC Saint-Jean
Elementary: CatholicRick Hansen Public School
Elementary: PublicStonehaven Elementary School
Elementary: PublicNorthern Lights Public School
Elementary: PublicSt Jerome Catholic Elementary School
Elementary: CatholicHartman Public School
Elementary: PublicDr G W Williams Secondary School
Secondary: PublicSacred Heart Catholic High School
Secondary: CatholicAurora High School
Secondary: PublicSir William Mulock Secondary School
Secondary: PublicNewmarket High School
Secondary: PublicSt Maximilian Kolbe High School
Secondary: Catholic

