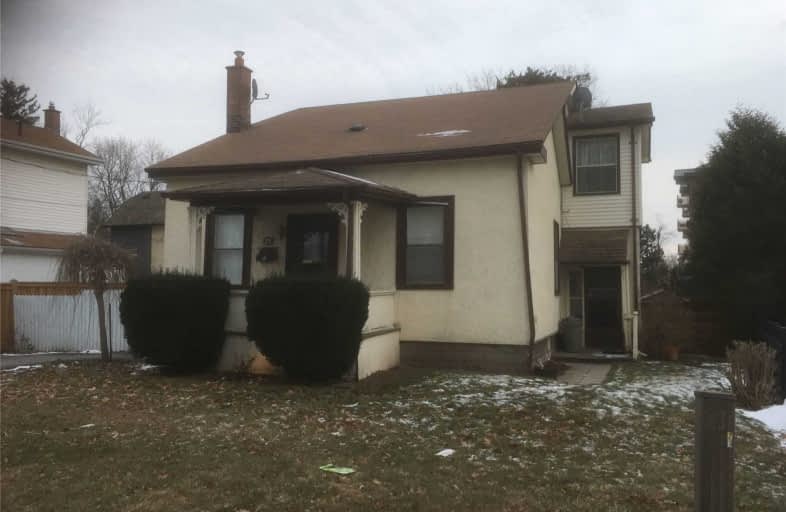Inactive on Mar 12, 2020
Note: Property is not currently for sale or for rent.

-
Type: Detached
-
Style: 2-Storey
-
Size: 1500 sqft
-
Lot Size: 60 x 60 Feet
-
Age: No Data
-
Taxes: $3,599 per year
-
Days on Site: 91 Days
-
Added: Dec 13, 2019 (3 months on market)
-
Updated:
-
Last Checked: 2 months ago
-
MLS®#: N4652321
-
Listed By: Ici source real asset services inc., brokerage
Perfectly Located In The Heart Of Aurora Village! Great Starter Home Or Ideal Opportunity For Developers! Already Approved By The Town Of Aurora Adjustment Committee For A New Build Of A 1550 Sf Footprint Home. Steps To Yonge St Shops And Restaurants, Aurora Cultural Center And Proposed New Library Square. Walking Distance To Go Transit. 3 Bedrooms + Den. Separate Entrance To Partially Finished Basement.
Extras
Washer Dryer, Fridge Stove, As Is => More Info=> Click Below=> 'More Information' Or 'Multimedia' On Mobile.
Property Details
Facts for 29 Church Street, Aurora
Status
Days on Market: 91
Last Status: Expired
Sold Date: May 28, 2025
Closed Date: Nov 30, -0001
Expiry Date: Mar 12, 2020
Unavailable Date: Mar 12, 2020
Input Date: Dec 12, 2019
Prior LSC: Listing with no contract changes
Property
Status: Sale
Property Type: Detached
Style: 2-Storey
Size (sq ft): 1500
Area: Aurora
Community: Aurora Village
Availability Date: March 30,2020
Inside
Bedrooms: 4
Bathrooms: 2
Kitchens: 1
Rooms: 7
Den/Family Room: Yes
Air Conditioning: Central Air
Fireplace: No
Washrooms: 2
Utilities
Electricity: Yes
Gas: Yes
Cable: Available
Telephone: Yes
Building
Basement: Part Fin
Heat Type: Forced Air
Heat Source: Gas
Exterior: Stucco/Plaster
Water Supply: Municipal
Special Designation: Unknown
Parking
Driveway: Available
Garage Type: None
Covered Parking Spaces: 2
Total Parking Spaces: 2
Fees
Tax Year: 2019
Tax Legal Description: Plan 68 Pt Lot 3 Pt Lot 4 Rs65R16262 Parts 1 And 2
Taxes: $3,599
Land
Cross Street: Wellington And Yonge
Municipality District: Aurora
Fronting On: South
Pool: None
Sewer: Sewers
Lot Depth: 60 Feet
Lot Frontage: 60 Feet
Waterfront: None
| XXXXXXXX | XXX XX, XXXX |
XXXXXXXX XXX XXXX |
|
| XXX XX, XXXX |
XXXXXX XXX XXXX |
$XXX,XXX | |
| XXXXXXXX | XXX XX, XXXX |
XXXX XXX XXXX |
$XXX,XXX |
| XXX XX, XXXX |
XXXXXX XXX XXXX |
$XXX,XXX |
| XXXXXXXX XXXXXXXX | XXX XX, XXXX | XXX XXXX |
| XXXXXXXX XXXXXX | XXX XX, XXXX | $649,000 XXX XXXX |
| XXXXXXXX XXXX | XXX XX, XXXX | $580,000 XXX XXXX |
| XXXXXXXX XXXXXX | XXX XX, XXXX | $620,000 XXX XXXX |

ÉÉC Saint-Jean
Elementary: CatholicHoly Spirit Catholic Elementary School
Elementary: CatholicRegency Acres Public School
Elementary: PublicAurora Heights Public School
Elementary: PublicWellington Public School
Elementary: PublicLester B Pearson Public School
Elementary: PublicÉSC Renaissance
Secondary: CatholicDr G W Williams Secondary School
Secondary: PublicAurora High School
Secondary: PublicSir William Mulock Secondary School
Secondary: PublicCardinal Carter Catholic Secondary School
Secondary: CatholicSt Maximilian Kolbe High School
Secondary: Catholic

