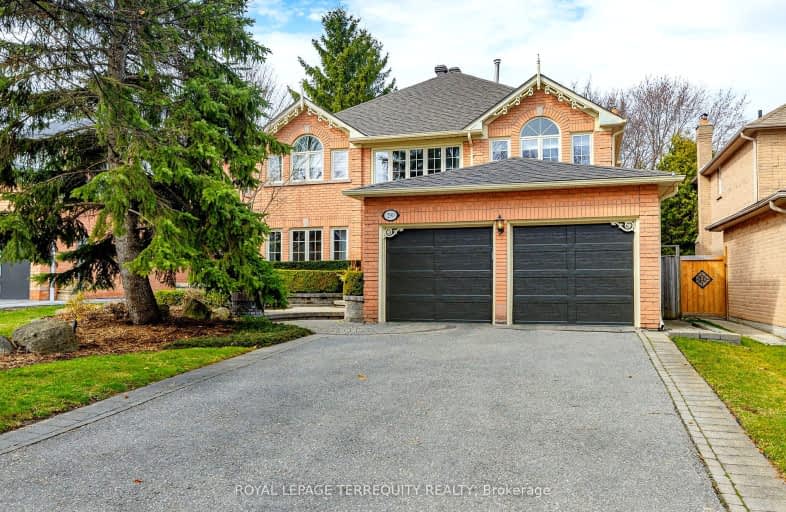Sold on Mar 25, 2024
Note: Property is not currently for sale or for rent.

-
Type: Detached
-
Style: 2-Storey
-
Size: 3000 sqft
-
Lot Size: 49.21 x 131.36 Feet
-
Age: No Data
-
Taxes: $8,202 per year
-
Days on Site: 6 Days
-
Added: Mar 19, 2024 (6 days on market)
-
Updated:
-
Last Checked: 1 month ago
-
MLS®#: N8154684
-
Listed By: Royal lepage terrequity realty
Gracious & Beautifully appointed sunny executive home in Aurora, 4+1 Bdrm, 5 bath, where Modern meets Classic in this coveted Kennedy West neighbourhood just steps to the park. Enjoy the fully landscaped, fenced private backyard w/manicured gardens, inground sprinklers, parking for 6 cars, oversize Custom Family, Kitchen w/large Centre Island & walkout. Enjoy the convenience of main level cozy family room w/FP, Home Office & laundry w/side entry & garage entry. Enjoy the Lux Primary Suite w/Private 5pc Spa w/Heated Floors, a Secondary Primary w/3pc w heated floors & Cathedral Ceiling plus 2 well appointed additional bedrooms. Custom finished lower includes 2nd large family rm w/FP, Sports Locker rm, 1 Bdrm & wet bar w/large window.
Extras
Home Inspection Avail. Custom Kitchen, office & laundry Cabinetry. Sprinkler System, BBQ Line. Updated windows, shingles, garage doors, Kitchen & Laundry, Bathrooms & lower level. Tasteful finishes & bright spacious rooms. See Floor Plans.
Property Details
Facts for 290 Corner Ridge Road, Aurora
Status
Days on Market: 6
Last Status: Sold
Sold Date: Mar 25, 2024
Closed Date: Jun 27, 2024
Expiry Date: Jul 07, 2024
Sold Price: $2,100,000
Unavailable Date: Mar 26, 2024
Input Date: Mar 19, 2024
Prior LSC: Listing with no contract changes
Property
Status: Sale
Property Type: Detached
Style: 2-Storey
Size (sq ft): 3000
Area: Aurora
Community: Aurora Highlands
Availability Date: Flexible
Inside
Bedrooms: 4
Bedrooms Plus: 1
Bathrooms: 5
Kitchens: 1
Rooms: 10
Den/Family Room: Yes
Air Conditioning: Central Air
Fireplace: Yes
Washrooms: 5
Building
Basement: Finished
Heat Type: Forced Air
Heat Source: Gas
Exterior: Brick
Water Supply: Municipal
Special Designation: Unknown
Parking
Driveway: Pvt Double
Garage Spaces: 2
Garage Type: Attached
Covered Parking Spaces: 4
Total Parking Spaces: 6
Fees
Tax Year: 2023
Tax Legal Description: PCL 82-1 SEC 65M2748; LT 82 PL 65M2748;S/T LT619743 AURORA
Taxes: $8,202
Land
Cross Street: Bathurst & Kennedy
Municipality District: Aurora
Fronting On: North
Parcel Number: 036560115
Pool: None
Sewer: Sewers
Lot Depth: 131.36 Feet
Lot Frontage: 49.21 Feet
Lot Irregularities: Slightly Irregular
Additional Media
- Virtual Tour: https://youtu.be/ytDx5XRa0cg?si=FtJCJiYWxd88s75O
Rooms
Room details for 290 Corner Ridge Road, Aurora
| Type | Dimensions | Description |
|---|---|---|
| Kitchen Main | 3.66 x 9.14 | Cathedral Ceiling, Centre Island, W/O To Deck |
| Family Main | 3.66 x 5.85 | Gas Fireplace, O/Looks Backyard, Hardwood Floor |
| Living Main | 3.66 x 5.49 | Hardwood Floor, French Doors, O/Looks Dining |
| Dining Main | 3.66 x 5.85 | Hardwood Floor, O/Looks Backyard, O/Looks Living |
| Office Main | 2.75 x 3.66 | B/I Bookcase, Hardwood Floor, Large Window |
| Laundry Main | - | Side Door, Access To Garage |
| Prim Bdrm Upper | 4.85 x 6.09 | 5 Pc Ensuite, W/I Closet, Broadloom |
| 2nd Br Upper | 3.65 x 3.96 | Cathedral Ceiling, Large Window, Large Closet |
| 3rd Br Upper | 3.65 x 3.96 | Large Closet, Broadloom |
| 4th Br Upper | 3.45 x 3.65 | Cathedral Ceiling, 3 Pc Ensuite, W/I Closet |
| Den Upper | - | Open Concept, Large Window |
| Family Lower | - | Wet Bar, 2 Pc Bath, Large Window |
| XXXXXXXX | XXX XX, XXXX |
XXXX XXX XXXX |
$X,XXX,XXX |
| XXX XX, XXXX |
XXXXXX XXX XXXX |
$X,XXX,XXX |
| XXXXXXXX XXXX | XXX XX, XXXX | $2,100,000 XXX XXXX |
| XXXXXXXX XXXXXX | XXX XX, XXXX | $1,799,000 XXX XXXX |
Car-Dependent
- Almost all errands require a car.

École élémentaire publique L'Héritage
Elementary: PublicChar-Lan Intermediate School
Elementary: PublicSt Peter's School
Elementary: CatholicHoly Trinity Catholic Elementary School
Elementary: CatholicÉcole élémentaire catholique de l'Ange-Gardien
Elementary: CatholicWilliamstown Public School
Elementary: PublicÉcole secondaire publique L'Héritage
Secondary: PublicCharlottenburgh and Lancaster District High School
Secondary: PublicSt Lawrence Secondary School
Secondary: PublicÉcole secondaire catholique La Citadelle
Secondary: CatholicHoly Trinity Catholic Secondary School
Secondary: CatholicCornwall Collegiate and Vocational School
Secondary: Public

