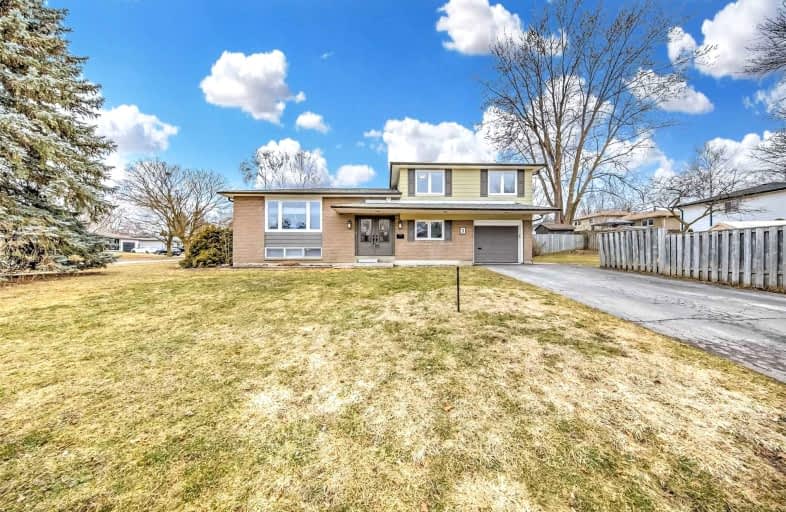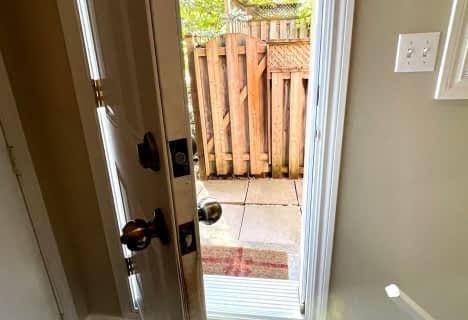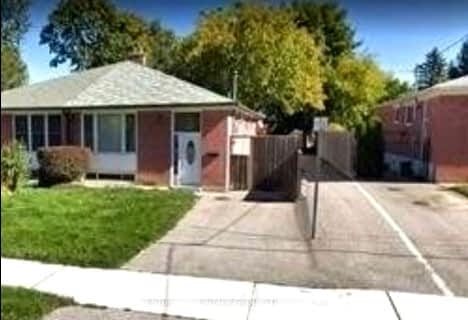
ÉÉC Saint-Jean
Elementary: CatholicOur Lady of Grace Catholic Elementary School
Elementary: CatholicDevins Drive Public School
Elementary: PublicAurora Heights Public School
Elementary: PublicWellington Public School
Elementary: PublicLester B Pearson Public School
Elementary: PublicÉSC Renaissance
Secondary: CatholicDr G W Williams Secondary School
Secondary: PublicAurora High School
Secondary: PublicSir William Mulock Secondary School
Secondary: PublicCardinal Carter Catholic Secondary School
Secondary: CatholicSt Maximilian Kolbe High School
Secondary: Catholic- 1 bath
- 1 bed
BSMT-221 Orchard Heights Boulevard, Aurora, Ontario • L4G 5A5 • Aurora Estates
- 1 bath
- 1 bed
246-2 Orchard Heights Boulevard, Aurora, Ontario • L4G 3W3 • Hills of St Andrew














