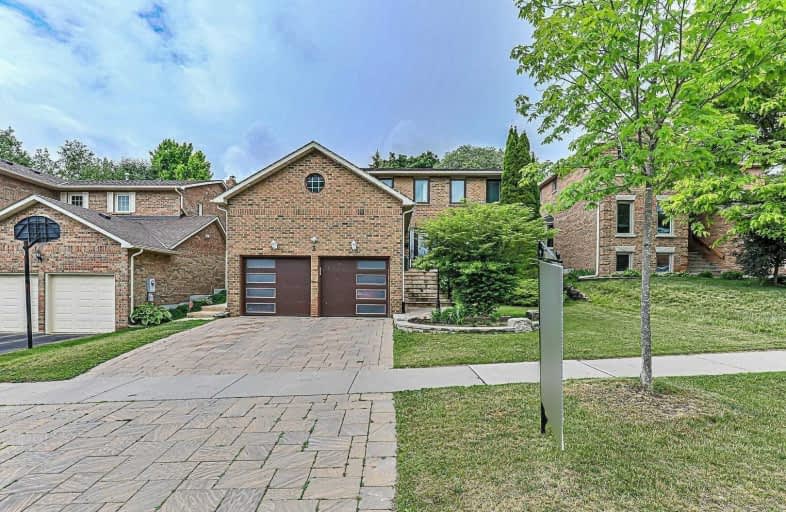Sold on Jun 30, 2021
Note: Property is not currently for sale or for rent.

-
Type: Detached
-
Style: 2-Storey
-
Lot Size: 51.64 x 123.39 Feet
-
Age: No Data
-
Taxes: $6,324 per year
-
Days on Site: 13 Days
-
Added: Jun 17, 2021 (1 week on market)
-
Updated:
-
Last Checked: 2 months ago
-
MLS®#: N5277118
-
Listed By: Century 21 percy fulton ltd., brokerage
His Charming Property Will Not Disappoint You!. Fully Renovated Gorgeous Family Home In Quiet "Hills Of St. Andrew"Neighourhood. $$$ Upgrades.Open Concept Main Floor, Stunning New Chef's Kitchen W/Granite Countertop,Kitchenaid Appliances,Pot Faucet & Much More. Spacious Breakfast Area Facing Newly Interlock Backyard W/Huge Pool Surrounded By Mature Trees.5th Bdrm On Mn Floor Can Be Use As Your Office .Fin Bsm With Your Own Gym Or Child Play Ground.
Extras
Professionally Finished 1 Bdm Bsm With Separate Laundry & W/I (Potential Rental Income Of $1500 Or More), 2 S/S Fridge, S/S Dishwasher, Gas Burner Cooktop,Wall Oven&Microwave, 2( Washer & Dryer), All Elf's, All Blinds .New Deck By The Pool.
Property Details
Facts for 3 Lanewood Drive, Aurora
Status
Days on Market: 13
Last Status: Sold
Sold Date: Jun 30, 2021
Closed Date: Aug 30, 2021
Expiry Date: Sep 30, 2021
Sold Price: $1,580,000
Unavailable Date: Jun 30, 2021
Input Date: Jun 17, 2021
Prior LSC: Listing with no contract changes
Property
Status: Sale
Property Type: Detached
Style: 2-Storey
Area: Aurora
Community: Hills of St Andrew
Availability Date: Owner
Inside
Bedrooms: 5
Bedrooms Plus: 1
Bathrooms: 4
Kitchens: 1
Kitchens Plus: 1
Rooms: 9
Den/Family Room: Yes
Air Conditioning: Central Air
Fireplace: Yes
Laundry Level: Upper
Central Vacuum: Y
Washrooms: 4
Building
Basement: Apartment
Basement 2: Sep Entrance
Heat Type: Forced Air
Heat Source: Gas
Exterior: Brick
Water Supply: Municipal
Special Designation: Unknown
Parking
Driveway: Available
Garage Spaces: 2
Garage Type: Attached
Covered Parking Spaces: 4
Total Parking Spaces: 6
Fees
Tax Year: 2021
Tax Legal Description: Pcl 12-1 Sec 65M2189; Lt 12 Pl 65M2189 ; Aurora
Taxes: $6,324
Highlights
Feature: Fenced Yard
Feature: Hospital
Feature: Lake/Pond
Feature: Public Transit
Feature: Ravine
Feature: School Bus Route
Land
Cross Street: Yonge/Orchard Height
Municipality District: Aurora
Fronting On: West
Pool: Abv Grnd
Sewer: Sewers
Lot Depth: 123.39 Feet
Lot Frontage: 51.64 Feet
Additional Media
- Virtual Tour: http://spotlight.century21.ca/aurora-real-estate/3-lanewood-drive/unbranded/
Rooms
Room details for 3 Lanewood Drive, Aurora
| Type | Dimensions | Description |
|---|---|---|
| Living Main | - | Hardwood Floor, Pot Lights, Large Window |
| Dining Main | - | Hardwood Floor, Pot Lights, W/O To Pool |
| Family Main | - | Hardwood Floor, Pot Lights, Fireplace |
| Kitchen Main | - | Hardwood Floor, Granite Counter, Stainless Steel Appl |
| 5th Br Main | - | Hardwood Floor, Pot Lights, Large Closet |
| Master 2nd | - | Hardwood Floor, 4 Pc Ensuite, W/I Closet |
| 2nd Br 2nd | - | Hardwood Floor, Pot Lights, W/I Closet |
| 3rd Br 2nd | - | Hardwood Floor, Pot Lights, Large Closet |
| 4th Br 2nd | - | Hardwood Floor, Pot Lights, Large Closet |
| Exercise Bsmt | - | Laminate, Pot Lights, Large Window |
| Kitchen Bsmt | - | Laminate, Stainless Steel Appl, Pot Lights |
| Br Bsmt | - | Laminate, W/I Closet, Pot Lights |
| XXXXXXXX | XXX XX, XXXX |
XXXX XXX XXXX |
$X,XXX,XXX |
| XXX XX, XXXX |
XXXXXX XXX XXXX |
$X,XXX,XXX | |
| XXXXXXXX | XXX XX, XXXX |
XXXXXXX XXX XXXX |
|
| XXX XX, XXXX |
XXXXXX XXX XXXX |
$X,XXX,XXX | |
| XXXXXXXX | XXX XX, XXXX |
XXXX XXX XXXX |
$X,XXX,XXX |
| XXX XX, XXXX |
XXXXXX XXX XXXX |
$X,XXX,XXX | |
| XXXXXXXX | XXX XX, XXXX |
XXXXXXX XXX XXXX |
|
| XXX XX, XXXX |
XXXXXX XXX XXXX |
$X,XXX,XXX | |
| XXXXXXXX | XXX XX, XXXX |
XXXXXXX XXX XXXX |
|
| XXX XX, XXXX |
XXXXXX XXX XXXX |
$X,XXX,XXX | |
| XXXXXXXX | XXX XX, XXXX |
XXXXXXX XXX XXXX |
|
| XXX XX, XXXX |
XXXXXX XXX XXXX |
$X,XXX,XXX | |
| XXXXXXXX | XXX XX, XXXX |
XXXX XXX XXXX |
$XXX,XXX |
| XXX XX, XXXX |
XXXXXX XXX XXXX |
$XXX,XXX |
| XXXXXXXX XXXX | XXX XX, XXXX | $1,580,000 XXX XXXX |
| XXXXXXXX XXXXXX | XXX XX, XXXX | $1,688,000 XXX XXXX |
| XXXXXXXX XXXXXXX | XXX XX, XXXX | XXX XXXX |
| XXXXXXXX XXXXXX | XXX XX, XXXX | $1,688,000 XXX XXXX |
| XXXXXXXX XXXX | XXX XX, XXXX | $1,190,000 XXX XXXX |
| XXXXXXXX XXXXXX | XXX XX, XXXX | $1,258,000 XXX XXXX |
| XXXXXXXX XXXXXXX | XXX XX, XXXX | XXX XXXX |
| XXXXXXXX XXXXXX | XXX XX, XXXX | $1,350,000 XXX XXXX |
| XXXXXXXX XXXXXXX | XXX XX, XXXX | XXX XXXX |
| XXXXXXXX XXXXXX | XXX XX, XXXX | $1,399,000 XXX XXXX |
| XXXXXXXX XXXXXXX | XXX XX, XXXX | XXX XXXX |
| XXXXXXXX XXXXXX | XXX XX, XXXX | $1,488,000 XXX XXXX |
| XXXXXXXX XXXX | XXX XX, XXXX | $928,000 XXX XXXX |
| XXXXXXXX XXXXXX | XXX XX, XXXX | $828,888 XXX XXXX |

ÉÉC Saint-Jean
Elementary: CatholicOur Lady of Grace Catholic Elementary School
Elementary: CatholicDevins Drive Public School
Elementary: PublicAurora Heights Public School
Elementary: PublicWellington Public School
Elementary: PublicLester B Pearson Public School
Elementary: PublicÉSC Renaissance
Secondary: CatholicDr G W Williams Secondary School
Secondary: PublicAurora High School
Secondary: PublicSir William Mulock Secondary School
Secondary: PublicCardinal Carter Catholic Secondary School
Secondary: CatholicSt Maximilian Kolbe High School
Secondary: Catholic- 4 bath
- 5 bed
5 Cedar Crescent, Aurora, Ontario • L4G 3J7 • Aurora Village
- 6 bath
- 5 bed
- 2500 sqft
243 Murray Drive, Aurora, Ontario • L4G 5X1 • Aurora Highlands




