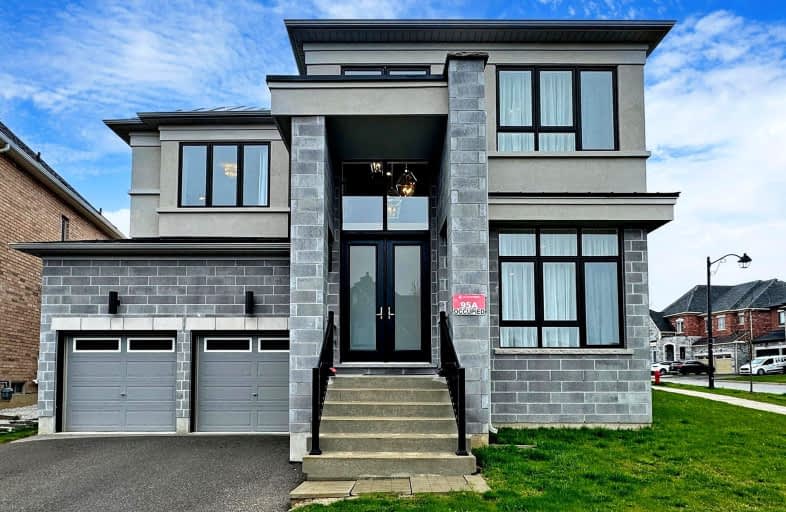Car-Dependent
- Almost all errands require a car.
22
/100
Some Transit
- Most errands require a car.
27
/100
Somewhat Bikeable
- Most errands require a car.
30
/100

Rick Hansen Public School
Elementary: Public
0.64 km
Stonehaven Elementary School
Elementary: Public
1.87 km
Notre Dame Catholic Elementary School
Elementary: Catholic
2.17 km
Northern Lights Public School
Elementary: Public
1.70 km
St Jerome Catholic Elementary School
Elementary: Catholic
1.65 km
Hartman Public School
Elementary: Public
1.13 km
Dr G W Williams Secondary School
Secondary: Public
3.98 km
Sacred Heart Catholic High School
Secondary: Catholic
4.25 km
Sir William Mulock Secondary School
Secondary: Public
3.95 km
Huron Heights Secondary School
Secondary: Public
5.02 km
Newmarket High School
Secondary: Public
3.04 km
St Maximilian Kolbe High School
Secondary: Catholic
2.49 km
-
Whipper Billy Watson Park
Clearmeadow Blvd, Newmarket ON 4.67km -
Lake Wilcox Park
Sunset Beach Rd, Richmond Hill ON 7.99km -
Valleyview Park
175 Walter English Dr (at Petal Av), East Gwillimbury ON 12.05km
-
HSBC
150 Hollidge Blvd (Bayview Ave & Wellington street), Aurora ON L4G 8A3 1.37km -
TD Bank Financial Group
40 First Commerce Dr (at Wellington St E), Aurora ON L4G 0H5 1.62km -
CIBC
660 Wellington St E (Bayview Ave.), Aurora ON L4G 0K3 1.87km







