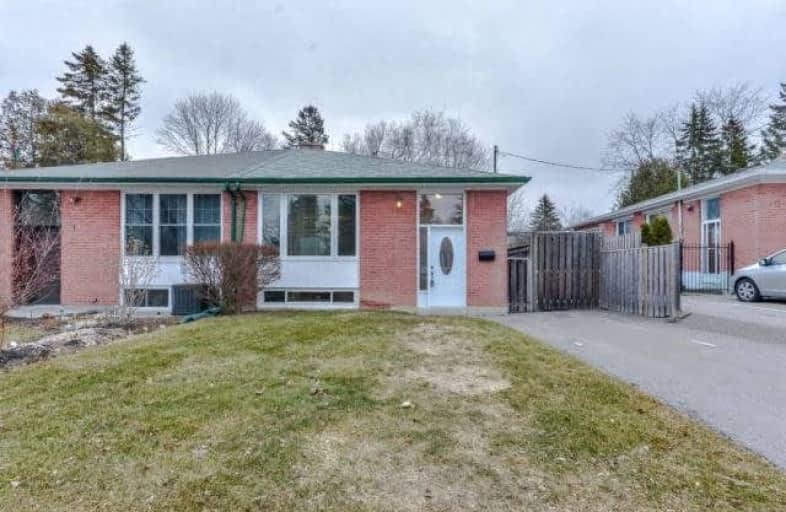Car-Dependent
- Most errands require a car.
46
/100
Some Transit
- Most errands require a car.
44
/100
Bikeable
- Some errands can be accomplished on bike.
52
/100

Light of Christ Catholic Elementary School
Elementary: Catholic
1.82 km
Regency Acres Public School
Elementary: Public
0.44 km
Highview Public School
Elementary: Public
1.60 km
Aurora Heights Public School
Elementary: Public
2.28 km
St Joseph Catholic Elementary School
Elementary: Catholic
0.39 km
Wellington Public School
Elementary: Public
1.59 km
ACCESS Program
Secondary: Public
3.60 km
ÉSC Renaissance
Secondary: Catholic
3.01 km
Dr G W Williams Secondary School
Secondary: Public
1.02 km
Aurora High School
Secondary: Public
1.60 km
Cardinal Carter Catholic Secondary School
Secondary: Catholic
2.46 km
St Maximilian Kolbe High School
Secondary: Catholic
2.54 km
-
Russell Tilt Park
Blackforest Dr, Richmond Hill ON 3.66km -
Lake Wilcox Park
Sunset Beach Rd, Richmond Hill ON 5.12km -
Leno mills park
Richmond Hill ON 9.7km
-
TD Bank Financial Group
16655 Yonge St (at Mulock Dr.), Newmarket ON L3X 1V6 5.74km -
CIBC
122 Tower Hill Rd (at Yonge St), Richmond Hill ON L4E 0K6 7.87km -
BMO Bank of Montreal
11680 Yonge St (at Tower Hill Rd.), Richmond Hill ON L4E 0K4 8.19km


