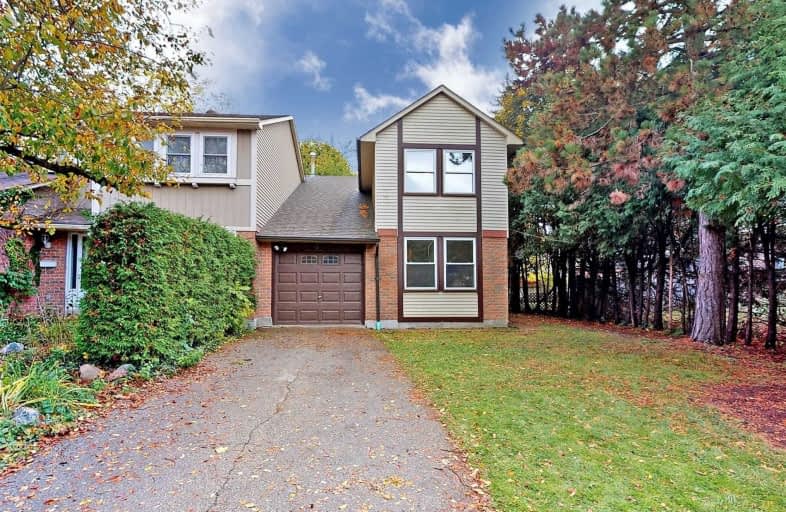Sold on Oct 26, 2020
Note: Property is not currently for sale or for rent.

-
Type: Att/Row/Twnhouse
-
Style: 2-Storey
-
Lot Size: 34.02 x 101.92 Feet
-
Age: No Data
-
Taxes: $3,504 per year
-
Days on Site: 3 Days
-
Added: Oct 23, 2020 (3 days on market)
-
Updated:
-
Last Checked: 3 months ago
-
MLS®#: N4964864
-
Listed By: Zolo realty, brokerage
Rarely Available End Unit 3 Bedrooms Bright Home In A Most Sought After Area Of Aurora Highlands, Beautifully Renovated, Walking Distance To Yonge Street. Walk Out To Large Deck From Kitchen, Backing Onto Green Space, And Stream! Master Bedroom With His/Hers Closets. Close To All Amenities, School, Shopping & Transit!
Extras
Stainless Steel Fridge, Stove, B/I Dishwasher, Washer & Dryer, Elfs & Window Coverings. Shingles 2016, Garage Door 2013, A/C 2016. Kitchen Cabinets, Laminate Floors, Stair 2020 Linked By Garage & Foundation Only.
Property Details
Facts for 3 Sandusky Crescent, Aurora
Status
Days on Market: 3
Last Status: Sold
Sold Date: Oct 26, 2020
Closed Date: Nov 24, 2020
Expiry Date: Feb 28, 2021
Sold Price: $765,000
Unavailable Date: Oct 26, 2020
Input Date: Oct 23, 2020
Prior LSC: Listing with no contract changes
Property
Status: Sale
Property Type: Att/Row/Twnhouse
Style: 2-Storey
Area: Aurora
Community: Aurora Highlands
Availability Date: Tbd
Inside
Bedrooms: 3
Bathrooms: 3
Kitchens: 1
Rooms: 6
Den/Family Room: No
Air Conditioning: Central Air
Fireplace: No
Washrooms: 3
Building
Basement: Finished
Heat Type: Forced Air
Heat Source: Gas
Exterior: Alum Siding
Exterior: Brick
Energy Certificate: N
Green Verification Status: N
Water Supply: Municipal
Special Designation: Unknown
Parking
Driveway: Private
Garage Spaces: 1
Garage Type: Attached
Covered Parking Spaces: 2
Total Parking Spaces: 3
Fees
Tax Year: 2019
Tax Legal Description: Pcl 13-1 Sec M64; Lt 13 Pl M64;
Taxes: $3,504
Land
Cross Street: Yonge & Murray
Municipality District: Aurora
Fronting On: South
Parcel Number: 036600146
Pool: None
Sewer: Sewers
Lot Depth: 101.92 Feet
Lot Frontage: 34.02 Feet
Additional Media
- Virtual Tour: http://www.winsold.com/tour/44445
Rooms
Room details for 3 Sandusky Crescent, Aurora
| Type | Dimensions | Description |
|---|---|---|
| Kitchen Main | 2.89 x 3.50 | |
| Dining Main | 2.84 x 3.35 | |
| Living Main | 3.30 x 5.33 | |
| Master 2nd | 3.42 x 6.14 | |
| 2nd Br 2nd | 2.81 x 4.06 | |
| 3rd Br 2nd | 2.84 x 3.96 | |
| Rec Lower | 3.09 x 8.12 |
| XXXXXXXX | XXX XX, XXXX |
XXXX XXX XXXX |
$XXX,XXX |
| XXX XX, XXXX |
XXXXXX XXX XXXX |
$XXX,XXX | |
| XXXXXXXX | XXX XX, XXXX |
XXXXXXX XXX XXXX |
|
| XXX XX, XXXX |
XXXXXX XXX XXXX |
$XXX,XXX | |
| XXXXXXXX | XXX XX, XXXX |
XXXXXX XXX XXXX |
$X,XXX |
| XXX XX, XXXX |
XXXXXX XXX XXXX |
$X,XXX | |
| XXXXXXXX | XXX XX, XXXX |
XXXX XXX XXXX |
$XXX,XXX |
| XXX XX, XXXX |
XXXXXX XXX XXXX |
$XXX,XXX | |
| XXXXXXXX | XXX XX, XXXX |
XXXXXXX XXX XXXX |
|
| XXX XX, XXXX |
XXXXXX XXX XXXX |
$XXX,XXX |
| XXXXXXXX XXXX | XXX XX, XXXX | $765,000 XXX XXXX |
| XXXXXXXX XXXXXX | XXX XX, XXXX | $699,900 XXX XXXX |
| XXXXXXXX XXXXXXX | XXX XX, XXXX | XXX XXXX |
| XXXXXXXX XXXXXX | XXX XX, XXXX | $738,800 XXX XXXX |
| XXXXXXXX XXXXXX | XXX XX, XXXX | $1,750 XXX XXXX |
| XXXXXXXX XXXXXX | XXX XX, XXXX | $1,795 XXX XXXX |
| XXXXXXXX XXXX | XXX XX, XXXX | $653,000 XXX XXXX |
| XXXXXXXX XXXXXX | XXX XX, XXXX | $658,000 XXX XXXX |
| XXXXXXXX XXXXXXX | XXX XX, XXXX | XXX XXXX |
| XXXXXXXX XXXXXX | XXX XX, XXXX | $678,000 XXX XXXX |

Our Lady of Grace Catholic Elementary School
Elementary: CatholicRegency Acres Public School
Elementary: PublicHighview Public School
Elementary: PublicAurora Heights Public School
Elementary: PublicSt Joseph Catholic Elementary School
Elementary: CatholicWellington Public School
Elementary: PublicACCESS Program
Secondary: PublicÉSC Renaissance
Secondary: CatholicDr G W Williams Secondary School
Secondary: PublicAurora High School
Secondary: PublicCardinal Carter Catholic Secondary School
Secondary: CatholicSt Maximilian Kolbe High School
Secondary: Catholic

