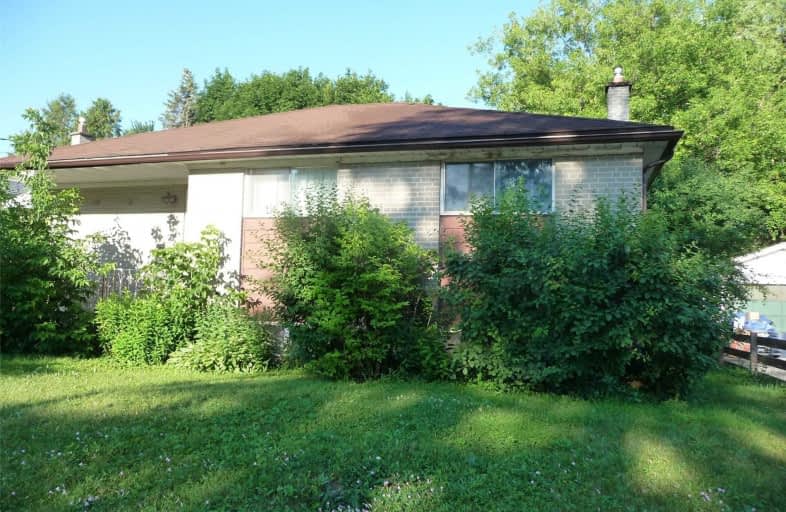Sold on Jul 04, 2020
Note: Property is not currently for sale or for rent.

-
Type: Detached
-
Style: Bungalow
-
Lot Size: 63.02 x 108.71 Feet
-
Age: 51-99 years
-
Taxes: $4,500 per year
-
Days on Site: 2 Days
-
Added: Jul 02, 2020 (2 days on market)
-
Updated:
-
Last Checked: 2 months ago
-
MLS®#: N4814860
-
Listed By: Century 21 heritage group ltd., brokerage
Opportunities Like This Don't Happen Often! First Break Of 2020 To Renovate This Detached Bungalow Or Rebuild. The Street Where Change Is Happening. Walking Distance To Schools, Parks, Trails And Shops. Close To Major Roads. Friendly Area.
Extras
Property Sold In 'As Is' Condition No Warranties Or Guarantees. No Survey. Fridge, Stove, Window Air Conditioner, Washer And Dryer, All Existing Window Coverings, All Existing Electric Light Fixtures, Garden Shed All In As Is Condition
Property Details
Facts for 30 Child Drive, Aurora
Status
Days on Market: 2
Last Status: Sold
Sold Date: Jul 04, 2020
Closed Date: Jul 31, 2020
Expiry Date: Sep 30, 2020
Sold Price: $791,000
Unavailable Date: Jul 04, 2020
Input Date: Jul 02, 2020
Property
Status: Sale
Property Type: Detached
Style: Bungalow
Age: 51-99
Area: Aurora
Community: Aurora Highlands
Availability Date: Tba
Inside
Bedrooms: 3
Bathrooms: 2
Kitchens: 1
Rooms: 6
Den/Family Room: No
Air Conditioning: None
Fireplace: No
Washrooms: 2
Building
Basement: Full
Heat Type: Forced Air
Heat Source: Gas
Exterior: Brick
Water Supply: Municipal
Special Designation: Unknown
Parking
Driveway: Private
Garage Spaces: 1
Garage Type: Carport
Covered Parking Spaces: 3
Total Parking Spaces: 4
Fees
Tax Year: 2019
Tax Legal Description: Lt 415 Pl 514, Pt Lt 414 Pl 514 As In R268413;S/T
Taxes: $4,500
Highlights
Feature: Grnbelt/Cons
Feature: Park
Feature: Public Transit
Feature: School
Land
Cross Street: Murray/Glass
Municipality District: Aurora
Fronting On: West
Pool: None
Sewer: Sewers
Lot Depth: 108.71 Feet
Lot Frontage: 63.02 Feet
Rooms
Room details for 30 Child Drive, Aurora
| Type | Dimensions | Description |
|---|---|---|
| Living Main | 3.65 x 4.26 | W/O To Deck, Hardwood Floor |
| Dining Main | 2.40 x 2.95 | Hardwood Floor |
| Kitchen Main | 2.13 x 4.08 | Eat-In Kitchen, Linoleum |
| Master Main | 3.74 x 3.47 | Double Closet, Hardwood Floor |
| 2nd Br Main | 2.86 x 2.56 | Closet, Hardwood Floor |
| 3rd Br Main | 2.43 x 3.35 | Closet, Broadloom |
| Rec Bsmt | 5.18 x 6.30 | B/I Shelves, Irregular Rm |
| Laundry Bsmt | 2.62 x 3.23 | |
| Workshop Bsmt | 3.65 x 3.93 |
| XXXXXXXX | XXX XX, XXXX |
XXXX XXX XXXX |
$XXX,XXX |
| XXX XX, XXXX |
XXXXXX XXX XXXX |
$XXX,XXX |
| XXXXXXXX XXXX | XXX XX, XXXX | $791,000 XXX XXXX |
| XXXXXXXX XXXXXX | XXX XX, XXXX | $750,000 XXX XXXX |

Our Lady of Grace Catholic Elementary School
Elementary: CatholicLight of Christ Catholic Elementary School
Elementary: CatholicRegency Acres Public School
Elementary: PublicHighview Public School
Elementary: PublicSt Joseph Catholic Elementary School
Elementary: CatholicWellington Public School
Elementary: PublicACCESS Program
Secondary: PublicÉSC Renaissance
Secondary: CatholicDr G W Williams Secondary School
Secondary: PublicAurora High School
Secondary: PublicCardinal Carter Catholic Secondary School
Secondary: CatholicSt Maximilian Kolbe High School
Secondary: Catholic- 2 bath
- 3 bed
- 2000 sqft
72B-104 Poplar Crescent, Aurora, Ontario • L4G 3L3 • Aurora Highlands



