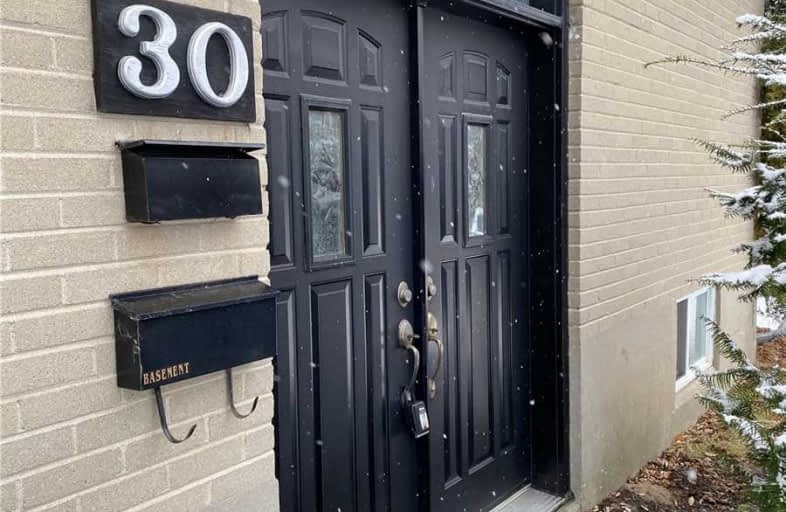Removed on Jan 20, 2020
Note: Property is not currently for sale or for rent.

-
Type: Detached
-
Style: Bungalow-Raised
-
Lease Term: 1 Year
-
Possession: Immediate
-
All Inclusive: N
-
Lot Size: 0 x 0
-
Age: No Data
-
Days on Site: 19 Days
-
Added: Jan 01, 2020 (2 weeks on market)
-
Updated:
-
Last Checked: 2 months ago
-
MLS®#: N4658469
-
Listed By: Re/max realtron realty inc., brokerage
Great Location! Must See ~ 3 Bedrooms Basement ~ Fresh Paint On A Quiet Crescent! In One Of The Most Family Friendly Neighborhoods Of Aurora. Separate Entrance! Open Concept Kitchen.
Extras
S/S Fridge, Stove, Dishwasher, Washer & Dryer. Well Located Close To School, Parks And Shopping. Tenant Will Pay 40% Of Utilities.
Property Details
Facts for 30 Foreht Crescent, Aurora
Status
Days on Market: 19
Last Status: Terminated
Sold Date: Jun 12, 2025
Closed Date: Nov 30, -0001
Expiry Date: Mar 20, 2020
Unavailable Date: Jan 20, 2020
Input Date: Jan 01, 2020
Property
Status: Lease
Property Type: Detached
Style: Bungalow-Raised
Area: Aurora
Community: Aurora Heights
Availability Date: Immediate
Inside
Bedrooms: 3
Bathrooms: 1
Kitchens: 1
Rooms: 5
Den/Family Room: No
Air Conditioning: Central Air
Fireplace: No
Laundry: Ensuite
Washrooms: 1
Utilities
Utilities Included: N
Building
Basement: Sep Entrance
Heat Type: Forced Air
Heat Source: Gas
Exterior: Brick
Private Entrance: Y
Water Supply: Municipal
Physically Handicapped-Equipped: N
Special Designation: Unknown
Parking
Driveway: Private
Parking Included: Yes
Garage Type: None
Covered Parking Spaces: 1
Total Parking Spaces: 1
Fees
Cable Included: No
Central A/C Included: Yes
Common Elements Included: No
Heating Included: No
Hydro Included: No
Water Included: No
Land
Cross Street: Yonge / Aurora Heigh
Municipality District: Aurora
Fronting On: West
Parcel Number: 036330164
Pool: None
Sewer: Sewers
Rooms
Room details for 30 Foreht Crescent, Aurora
| Type | Dimensions | Description |
|---|---|---|
| Living Bsmt | 6.00 x 3.82 | Laminate, Combined W/Kitchen, Open Concept |
| Kitchen Bsmt | 6.00 x 3.82 | Ceramic Floor, Stainless Steel Appl, Centre Island |
| Master Bsmt | 3.13 x 3.41 | Laminate, Large Closet, Window |
| 2nd Br Bsmt | 3.26 x 3.41 | Laminate, Large Closet, Window |
| 3rd Br Bsmt | 3.26 x 3.95 | Laminate, Large Closet, Window |
| XXXXXXXX | XXX XX, XXXX |
XXXXXXX XXX XXXX |
|
| XXX XX, XXXX |
XXXXXX XXX XXXX |
$X,XXX | |
| XXXXXXXX | XXX XX, XXXX |
XXXXXXX XXX XXXX |
|
| XXX XX, XXXX |
XXXXXX XXX XXXX |
$XXX,XXX | |
| XXXXXXXX | XXX XX, XXXX |
XXXX XXX XXXX |
$XXX,XXX |
| XXX XX, XXXX |
XXXXXX XXX XXXX |
$XXX,XXX |
| XXXXXXXX XXXXXXX | XXX XX, XXXX | XXX XXXX |
| XXXXXXXX XXXXXX | XXX XX, XXXX | $1,500 XXX XXXX |
| XXXXXXXX XXXXXXX | XXX XX, XXXX | XXX XXXX |
| XXXXXXXX XXXXXX | XXX XX, XXXX | $828,000 XXX XXXX |
| XXXXXXXX XXXX | XXX XX, XXXX | $823,000 XXX XXXX |
| XXXXXXXX XXXXXX | XXX XX, XXXX | $799,888 XXX XXXX |

ÉÉC Saint-Jean
Elementary: CatholicOur Lady of Grace Catholic Elementary School
Elementary: CatholicDevins Drive Public School
Elementary: PublicAurora Heights Public School
Elementary: PublicWellington Public School
Elementary: PublicLester B Pearson Public School
Elementary: PublicÉSC Renaissance
Secondary: CatholicDr G W Williams Secondary School
Secondary: PublicAurora High School
Secondary: PublicSir William Mulock Secondary School
Secondary: PublicCardinal Carter Catholic Secondary School
Secondary: CatholicSt Maximilian Kolbe High School
Secondary: Catholic

