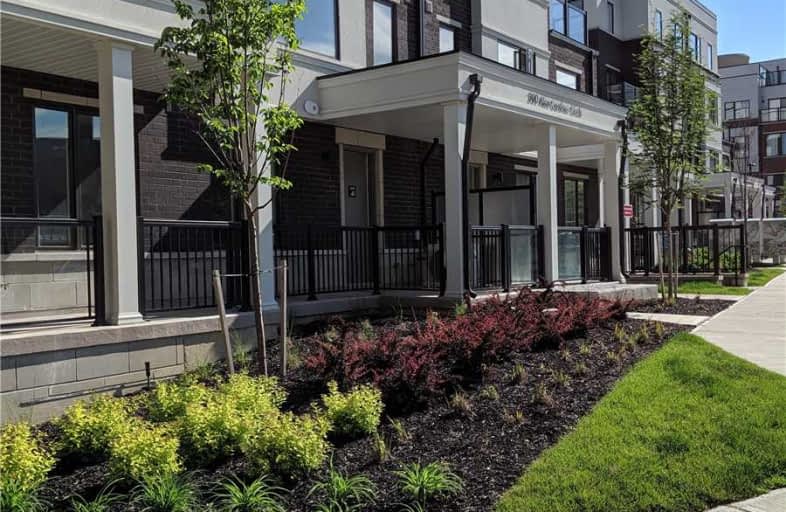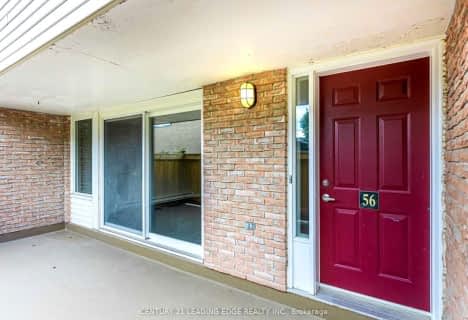Leased on Jul 02, 2019
Note: Property is not currently for sale or for rent.

-
Type: Condo Townhouse
-
Style: Stacked Townhse
-
Size: 1200 sqft
-
Pets: Restrict
-
Lease Term: No Data
-
Possession: Immed
-
All Inclusive: N
-
Age: New
-
Days on Site: 9 Days
-
Added: Sep 07, 2019 (1 week on market)
-
Updated:
-
Last Checked: 3 months ago
-
MLS®#: N4495714
-
Listed By: Proxy real property inc., brokerage
Time Village By Treasure Hill, Main Level Stacked Townhouse. Very Private Entrance. 3 Bedroom With A Master Ensuite. Very Bright Corner Unit With A Lot Of Windows. Steps From Yonge And Wellington. Close To Everything. Buses, Go Transit, Library, Schools, Shops. Right In The Middle Of Downtown Aurora Yet Very Quiet And Private.
Extras
Stainless Steel Fridge, Stove, B/I Dishwasher, Washer And Dryer. Please Note: The Floor Plan Attached Is The Mirror Image Of The Actual Unit.
Property Details
Facts for 41-300 Alex Gardner Circle, Aurora
Status
Days on Market: 9
Last Status: Leased
Sold Date: Jul 02, 2019
Closed Date: Jul 15, 2019
Expiry Date: Nov 30, 2019
Sold Price: $2,300
Unavailable Date: Jul 02, 2019
Input Date: Jun 23, 2019
Prior LSC: Listing with no contract changes
Property
Status: Lease
Property Type: Condo Townhouse
Style: Stacked Townhse
Size (sq ft): 1200
Age: New
Area: Aurora
Community: Aurora Heights
Availability Date: Immed
Inside
Bedrooms: 3
Bathrooms: 3
Kitchens: 1
Rooms: 7
Den/Family Room: No
Patio Terrace: Terr
Unit Exposure: South West
Air Conditioning: Central Air
Fireplace: No
Laundry: Ensuite
Laundry Level: Main
Washrooms: 3
Utilities
Utilities Included: N
Building
Stories: 01
Basement: None
Heat Type: Forced Air
Heat Source: Gas
Exterior: Brick
Exterior: Concrete
Private Entrance: Y
Special Designation: Unknown
Parking
Parking Included: Yes
Garage Type: Undergrnd
Parking Designation: Owned
Parking Features: Undergrnd
Parking Spot #1: 41
Parking Description: 1
Covered Parking Spaces: 1
Total Parking Spaces: 1
Garage: 1
Locker
Locker: Owned
Fees
Building Insurance Included: Yes
Cable Included: No
Central A/C Included: No
Common Elements Included: Yes
Heating Included: No
Hydro Included: No
Water Included: No
Land
Cross Street: Yonge/Wellington
Municipality District: Aurora
Condo
Condo Registry Office: YRSC
Condo Corp#: 1392
Property Management: First Service Residential
Rooms
Room details for 41-300 Alex Gardner Circle, Aurora
| Type | Dimensions | Description |
|---|---|---|
| Living Main | 2.70 x 5.24 | Open Concept, Laminate, W/O To Terrace |
| Dining Main | 2.74 x 2.74 | Open Concept, Laminate |
| Kitchen Main | 3.01 x 3.16 | Granite Counter, Centre Island |
| Master 2nd | 3.20 x 4.75 | 3 Pc Ensuite, Laminate, His/Hers Closets |
| 2nd Br 2nd | 2.82 x 3.15 | Laminate, Closet |
| 3rd Br 2nd | 2.43 x 2.43 | Laminate, Closet |
| XXXXXXXX | XXX XX, XXXX |
XXXXXX XXX XXXX |
$X,XXX |
| XXX XX, XXXX |
XXXXXX XXX XXXX |
$X,XXX | |
| XXXXXXXX | XXX XX, XXXX |
XXXX XXX XXXX |
$XXX,XXX |
| XXX XX, XXXX |
XXXXXX XXX XXXX |
$XXX,XXX | |
| XXXXXXXX | XXX XX, XXXX |
XXXXXXX XXX XXXX |
|
| XXX XX, XXXX |
XXXXXX XXX XXXX |
$X,XXX |
| XXXXXXXX XXXXXX | XXX XX, XXXX | $2,300 XXX XXXX |
| XXXXXXXX XXXXXX | XXX XX, XXXX | $2,300 XXX XXXX |
| XXXXXXXX XXXX | XXX XX, XXXX | $553,000 XXX XXXX |
| XXXXXXXX XXXXXX | XXX XX, XXXX | $548,800 XXX XXXX |
| XXXXXXXX XXXXXXX | XXX XX, XXXX | XXX XXXX |
| XXXXXXXX XXXXXX | XXX XX, XXXX | $2,500 XXX XXXX |

ÉÉC Saint-Jean
Elementary: CatholicOur Lady of Grace Catholic Elementary School
Elementary: CatholicDevins Drive Public School
Elementary: PublicAurora Heights Public School
Elementary: PublicWellington Public School
Elementary: PublicLester B Pearson Public School
Elementary: PublicÉSC Renaissance
Secondary: CatholicDr G W Williams Secondary School
Secondary: PublicAurora High School
Secondary: PublicSir William Mulock Secondary School
Secondary: PublicCardinal Carter Catholic Secondary School
Secondary: CatholicSt Maximilian Kolbe High School
Secondary: CatholicMore about this building
View 300 Alex Gardner Circle, Aurora- 2 bath
- 3 bed
- 1200 sqft
56 Springfair Avenue, Aurora, Ontario • L4G 3M2 • Aurora Village



