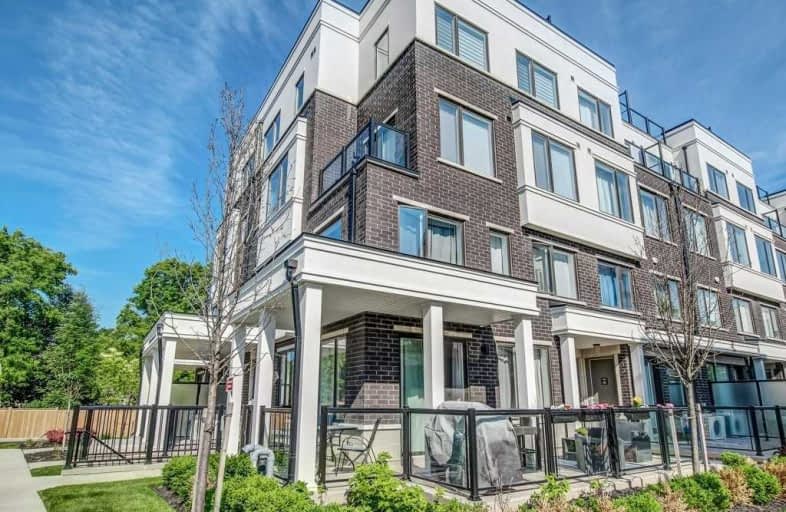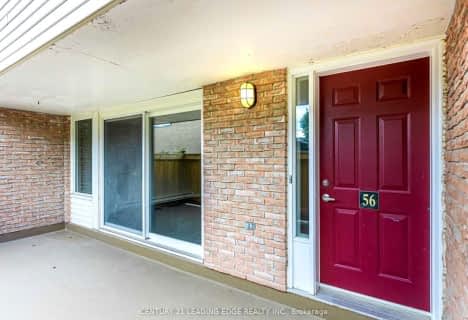
ÉÉC Saint-Jean
Elementary: Catholic
0.84 km
Our Lady of Grace Catholic Elementary School
Elementary: Catholic
1.08 km
Devins Drive Public School
Elementary: Public
1.08 km
Aurora Heights Public School
Elementary: Public
0.58 km
Wellington Public School
Elementary: Public
0.69 km
Lester B Pearson Public School
Elementary: Public
0.82 km
ÉSC Renaissance
Secondary: Catholic
4.81 km
Dr G W Williams Secondary School
Secondary: Public
1.19 km
Aurora High School
Secondary: Public
1.08 km
Sir William Mulock Secondary School
Secondary: Public
3.66 km
Cardinal Carter Catholic Secondary School
Secondary: Catholic
4.30 km
St Maximilian Kolbe High School
Secondary: Catholic
1.25 km
More about this building
View 300 Alex Gardner Circle, Aurora


