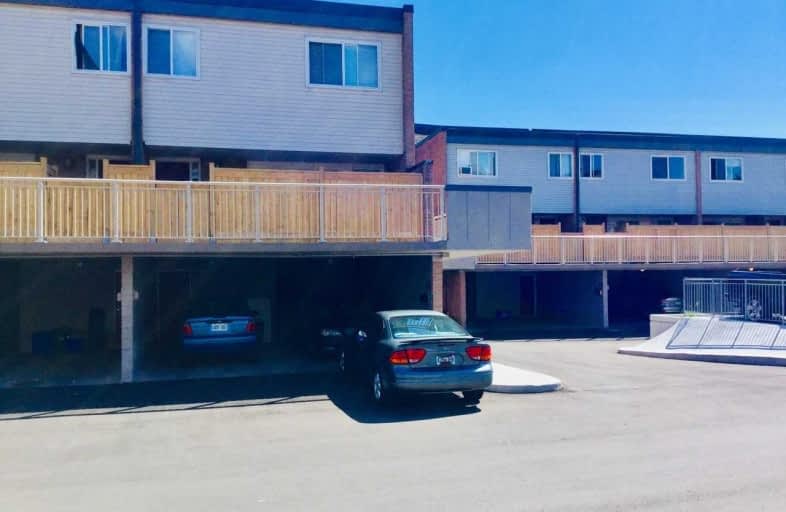Sold on Sep 03, 2019
Note: Property is not currently for sale or for rent.

-
Type: Condo Townhouse
-
Style: Multi-Level
-
Size: 1200 sqft
-
Pets: Restrict
-
Age: 31-50 years
-
Taxes: $1,674 per year
-
Maintenance Fees: 551.33 /mo
-
Days on Site: 21 Days
-
Added: Sep 11, 2019 (3 weeks on market)
-
Updated:
-
Last Checked: 2 months ago
-
MLS®#: N4546234
-
Listed By: Century 21 heritage group ltd., brokerage
Welcome To 301 Milestone Crescent. This Is An Opportunity To Start Your Home Ownership Here. What Better Place To Live Than A Family Oriented Townhouse Complex Within Waling Distance To Wellington Public School And Aurora High School. This Home Has A Touch Of Class, Clean & It Is Ready For You To Move In. You Will Love The Private Balcony For Entertaining On Those Lovely Summer Evenings. Occupied By Current Owner For Four Years
Extras
Grass Cutting And Snow Removal Included In The Condominium Fees. Fridge, Stove, Dishwasher, Washer And Dryer, Light Fixtures & Window Coverings Are Included,
Property Details
Facts for 301 Milestone Crescent, Aurora
Status
Days on Market: 21
Last Status: Sold
Sold Date: Sep 03, 2019
Closed Date: Nov 05, 2019
Expiry Date: Dec 31, 2019
Sold Price: $349,000
Unavailable Date: Sep 03, 2019
Input Date: Aug 13, 2019
Property
Status: Sale
Property Type: Condo Townhouse
Style: Multi-Level
Size (sq ft): 1200
Age: 31-50
Area: Aurora
Community: Aurora Village
Availability Date: T.B.A.
Inside
Bedrooms: 3
Bathrooms: 2
Kitchens: 1
Rooms: 7
Den/Family Room: No
Patio Terrace: Terr
Unit Exposure: West
Air Conditioning: None
Fireplace: No
Laundry Level: Main
Central Vacuum: N
Ensuite Laundry: Yes
Washrooms: 2
Building
Stories: 1
Basement: Part Bsmt
Basement 2: Part Fin
Heat Type: Baseboard
Heat Source: Electric
Exterior: Brick
Exterior: Vinyl Siding
Elevator: N
Physically Handicapped-Equipped: N
Special Designation: Unknown
Retirement: N
Parking
Parking Included: Yes
Garage Type: Carport
Parking Designation: Exclusive
Parking Features: Private
Covered Parking Spaces: 1
Total Parking Spaces: 2
Garage: 1
Locker
Locker: None
Fees
Tax Year: 2019
Taxes Included: No
Building Insurance Included: Yes
Cable Included: No
Central A/C Included: No
Common Elements Included: Yes
Heating Included: No
Hydro Included: No
Water Included: Yes
Taxes: $1,674
Highlights
Amenity: Bbqs Allowed
Amenity: Outdoor Pool
Amenity: Visitor Parking
Feature: Library
Feature: Public Transit
Feature: School
Land
Cross Street: Murray & Wellington
Municipality District: Aurora
Parcel Number: 294850142
Condo
Condo Registry Office: YRCC
Condo Corp#: 954
Property Management: Eastern Ontario Property Management Group (Eopmg)
Rooms
Room details for 301 Milestone Crescent, Aurora
| Type | Dimensions | Description |
|---|---|---|
| Office Bsmt | 2.65 x 4.60 | |
| Living Main | 3.81 x 4.57 | Walk-Out, Parquet Floor |
| Kitchen 2nd | 2.10 x 2.43 | Stainless Steel Appl |
| Dining 2nd | 2.59 x 3.75 | Parquet Floor |
| Br 3rd | 2.86 x 3.47 | Large Closet |
| Br 3rd | 2.86 x 4.51 | Large Closet |
| Master Upper | 3.38 x 4.20 | Large Closet |
| Laundry Ground | 2.49 x 5.79 | Laundry Sink |
| XXXXXXXX | XXX XX, XXXX |
XXXX XXX XXXX |
$XXX,XXX |
| XXX XX, XXXX |
XXXXXX XXX XXXX |
$XXX,XXX |
| XXXXXXXX XXXX | XXX XX, XXXX | $349,000 XXX XXXX |
| XXXXXXXX XXXXXX | XXX XX, XXXX | $349,000 XXX XXXX |

Our Lady of Grace Catholic Elementary School
Elementary: CatholicRegency Acres Public School
Elementary: PublicDevins Drive Public School
Elementary: PublicAurora Heights Public School
Elementary: PublicSt Joseph Catholic Elementary School
Elementary: CatholicWellington Public School
Elementary: PublicÉSC Renaissance
Secondary: CatholicDr G W Williams Secondary School
Secondary: PublicAurora High School
Secondary: PublicSir William Mulock Secondary School
Secondary: PublicCardinal Carter Catholic Secondary School
Secondary: CatholicSt Maximilian Kolbe High School
Secondary: Catholic

