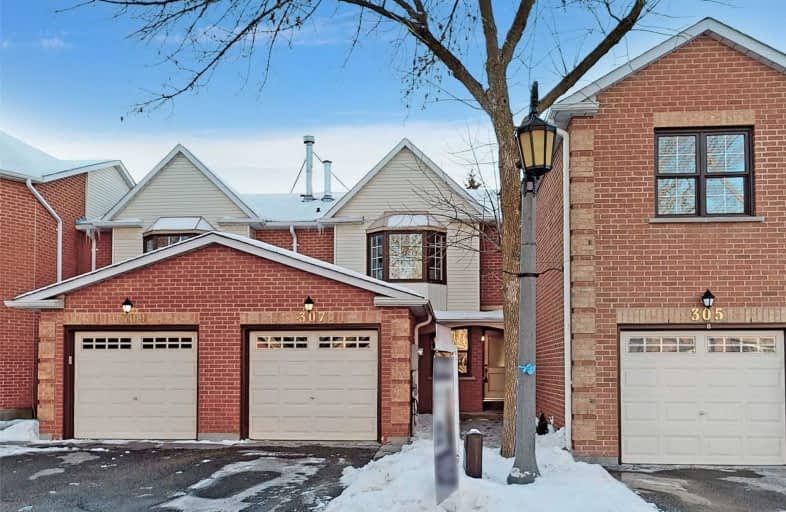
ÉÉC Saint-Jean
Elementary: CatholicSt John Chrysostom Catholic Elementary School
Elementary: CatholicDevins Drive Public School
Elementary: PublicAurora Heights Public School
Elementary: PublicNorthern Lights Public School
Elementary: PublicLester B Pearson Public School
Elementary: PublicDr G W Williams Secondary School
Secondary: PublicSacred Heart Catholic High School
Secondary: CatholicAurora High School
Secondary: PublicSir William Mulock Secondary School
Secondary: PublicNewmarket High School
Secondary: PublicSt Maximilian Kolbe High School
Secondary: Catholic- 2 bath
- 3 bed
- 1200 sqft
569 Gibney Crescent, Newmarket, Ontario • L3X 1Y4 • Summerhill Estates
- 2 bath
- 3 bed
- 1400 sqft
307 Milestone Crescent, Aurora, Ontario • L4G 3M2 • Aurora Village
- 3 bath
- 3 bed
- 1000 sqft
131 Milestone Crescent, Aurora, Ontario • L4G 3M2 • Aurora Village
- 3 bath
- 3 bed
- 1000 sqft
223 Milestone Crescent, Aurora, Ontario • L4G 3M2 • Aurora Village









