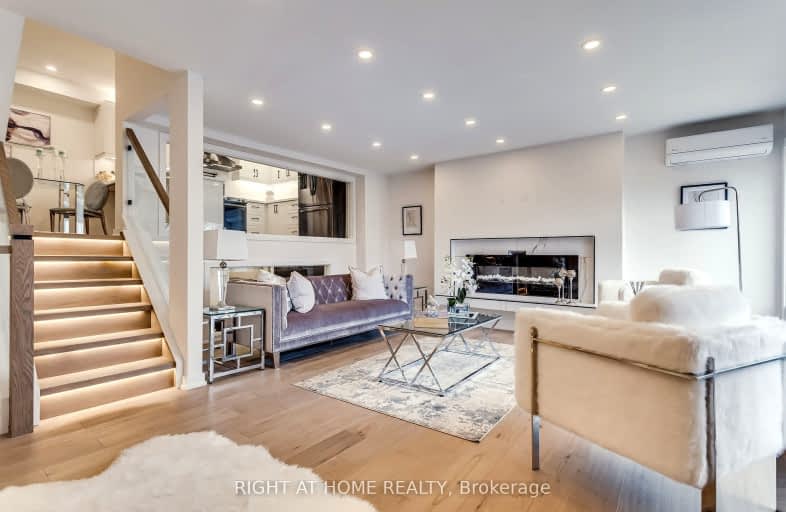
3D Walkthrough
Car-Dependent
- Most errands require a car.
39
/100
Some Transit
- Most errands require a car.
40
/100
Somewhat Bikeable
- Most errands require a car.
40
/100

Our Lady of Grace Catholic Elementary School
Elementary: Catholic
0.85 km
Regency Acres Public School
Elementary: Public
1.13 km
Devins Drive Public School
Elementary: Public
1.33 km
Aurora Heights Public School
Elementary: Public
1.17 km
St Joseph Catholic Elementary School
Elementary: Catholic
1.25 km
Wellington Public School
Elementary: Public
0.41 km
ÉSC Renaissance
Secondary: Catholic
3.96 km
Dr G W Williams Secondary School
Secondary: Public
1.37 km
Aurora High School
Secondary: Public
0.28 km
Sir William Mulock Secondary School
Secondary: Public
4.27 km
Cardinal Carter Catholic Secondary School
Secondary: Catholic
3.71 km
St Maximilian Kolbe High School
Secondary: Catholic
2.24 km
-
Wesley Brooks Memorial Conservation Area
Newmarket ON 6.14km -
Ozark Community Park
Old Colony Rd, Richmond Hill ON 6.37km -
Lake Wilcox Park
Sunset Beach Rd, Richmond Hill ON 6.44km
-
HSBC
150 Hollidge Blvd (Bayview Ave & Wellington street), Aurora ON L4G 8A3 3.29km -
TD Canada Trust ATM
2200 King Rd (Keele Street), King City ON L7B 1L3 8.05km -
RBC Royal Bank
1181 Davis Dr, Newmarket ON L3Y 8R1 9.13km


