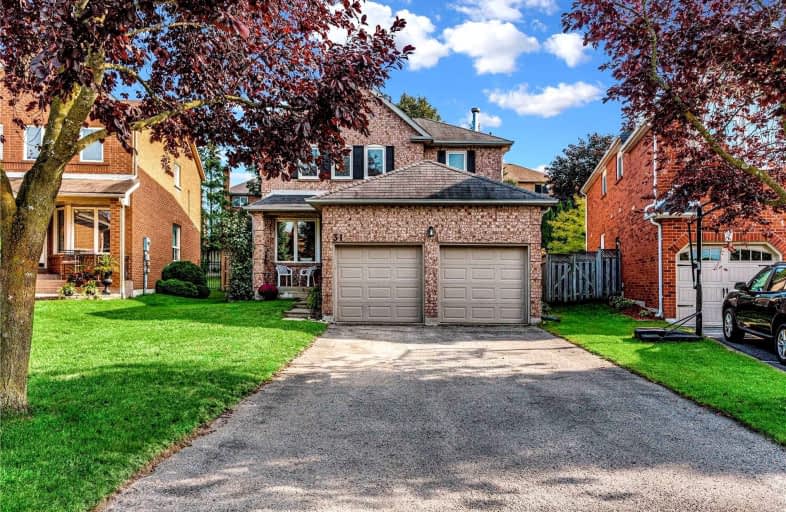
3D Walkthrough

ÉIC Renaissance
Elementary: Catholic
1.66 km
Light of Christ Catholic Elementary School
Elementary: Catholic
0.69 km
Regency Acres Public School
Elementary: Public
1.31 km
Highview Public School
Elementary: Public
0.45 km
St Joseph Catholic Elementary School
Elementary: Catholic
1.21 km
Our Lady of Hope Catholic Elementary School
Elementary: Catholic
1.91 km
ACCESS Program
Secondary: Public
2.64 km
ÉSC Renaissance
Secondary: Catholic
1.65 km
Dr G W Williams Secondary School
Secondary: Public
2.36 km
Aurora High School
Secondary: Public
2.66 km
Cardinal Carter Catholic Secondary School
Secondary: Catholic
1.39 km
St Maximilian Kolbe High School
Secondary: Catholic
3.89 km




