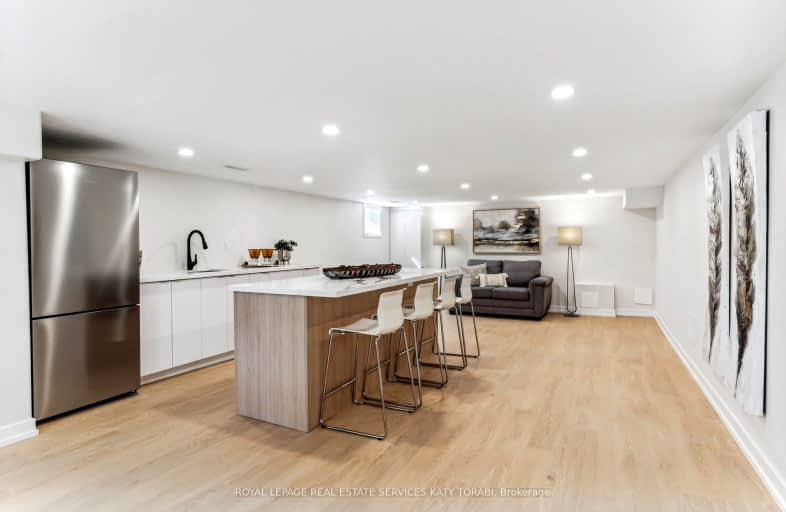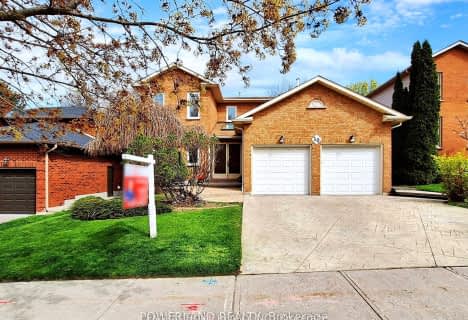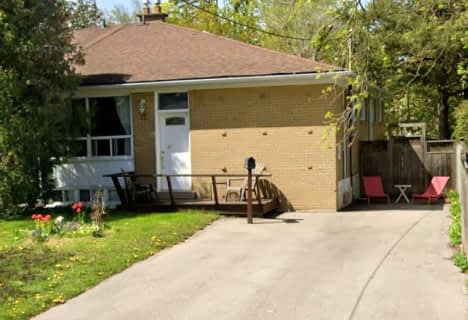Very Walkable
- Most errands can be accomplished on foot.
87
/100
Some Transit
- Most errands require a car.
49
/100
Bikeable
- Some errands can be accomplished on bike.
58
/100

ÉÉC Saint-Jean
Elementary: Catholic
1.51 km
Regency Acres Public School
Elementary: Public
1.22 km
Aurora Heights Public School
Elementary: Public
1.24 km
St Joseph Catholic Elementary School
Elementary: Catholic
1.28 km
Wellington Public School
Elementary: Public
0.76 km
Lester B Pearson Public School
Elementary: Public
1.53 km
ÉSC Renaissance
Secondary: Catholic
4.09 km
Dr G W Williams Secondary School
Secondary: Public
0.59 km
Aurora High School
Secondary: Public
1.03 km
Sir William Mulock Secondary School
Secondary: Public
4.40 km
Cardinal Carter Catholic Secondary School
Secondary: Catholic
3.54 km
St Maximilian Kolbe High School
Secondary: Catholic
1.59 km
-
George Luesby Park
Newmarket ON L3X 2N1 5.49km -
Lake Wilcox Park
Sunset Beach Rd, Richmond Hill ON 5.94km -
Wesley Brooks Memorial Conservation Area
Newmarket ON 6km
-
BMO Bank of Montreal
668 Wellington St E (Bayview & Wellington), Aurora ON L4G 0K3 2.36km -
TD Bank Financial Group
13337 Yonge St (at Worthington Ave), Richmond Hill ON L4E 3L3 4.61km -
CIBC
16715 Yonge St (Yonge & Mulock), Newmarket ON L3X 1X4 4.73km














