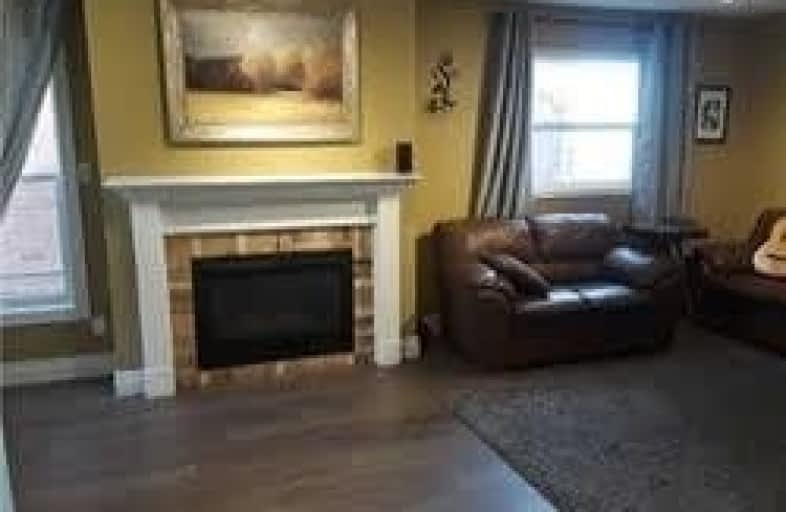Sold on Jan 22, 2019
Note: Property is not currently for sale or for rent.

-
Type: Semi-Detached
-
Style: 2-Storey
-
Lot Size: 8.6 x 52 Metres
-
Age: No Data
-
Taxes: $3,981 per year
-
Days on Site: 50 Days
-
Added: Dec 03, 2018 (1 month on market)
-
Updated:
-
Last Checked: 2 months ago
-
MLS®#: N4315799
-
Listed By: Sutton group-admiral realty inc., brokerage
Beautiful And Well Maintained Semi Premium Lot! Back Onto Conservation! Finished Walk Out Basement With Apartment, Eat In Kitchen W/Out To Large Deck With Gorgeous Ravine View, New Laminate Floors Throughout!!! New: Roof 2015, Windows, Doors, Laminate, New Kitchen With Granite Counter And Backsplash,Extended Parking, Premium Ravine Lot. Don't Miss This Opportunity. Excellent Layout, Gas Fireplace In Living Room, Close To Parks, Walking Trails, Shops, School
Extras
S/S Fridge, Stove, B/I Dishwasher, Dryer, Washer, New Laminate Floors Throughout, New Kitchen With Backs Splash And Granite Countertop
Property Details
Facts for 31 October Lane, Aurora
Status
Days on Market: 50
Last Status: Sold
Sold Date: Jan 22, 2019
Closed Date: Apr 30, 2019
Expiry Date: Mar 30, 2019
Sold Price: $700,000
Unavailable Date: Jan 22, 2019
Input Date: Dec 03, 2018
Property
Status: Sale
Property Type: Semi-Detached
Style: 2-Storey
Area: Aurora
Community: Aurora Grove
Availability Date: 30-Tba
Inside
Bedrooms: 3
Bedrooms Plus: 1
Bathrooms: 4
Kitchens: 1
Kitchens Plus: 1
Rooms: 6
Den/Family Room: Yes
Air Conditioning: Central Air
Fireplace: Yes
Washrooms: 4
Building
Basement: Apartment
Basement 2: W/O
Heat Type: Forced Air
Heat Source: Gas
Exterior: Brick
Water Supply: Municipal
Special Designation: Unknown
Parking
Driveway: Private
Garage Spaces: 1
Garage Type: Built-In
Covered Parking Spaces: 2
Fees
Tax Year: 2018
Tax Legal Description: Plan 65M 2977 Pt Lot 60
Taxes: $3,981
Highlights
Feature: Clear View
Feature: Grnbelt/Conserv
Feature: Library
Feature: Public Transit
Feature: Ravine
Feature: School
Land
Cross Street: Bayview/Stone
Municipality District: Aurora
Fronting On: East
Pool: None
Sewer: Sewers
Lot Depth: 52 Metres
Lot Frontage: 8.6 Metres
Rooms
Room details for 31 October Lane, Aurora
| Type | Dimensions | Description |
|---|---|---|
| Living Main | 3.44 x 6.30 | Hardwood Floor, Combined W/Living, Gas Fireplace |
| Dining Main | 3.44 x 6.30 | Hardwood Floor |
| Kitchen Main | 2.73 x 5.29 | Backsplash, Breakfast Area, W/O To Deck |
| Master 2nd | 3.48 x 2.93 | Laminate, 4 Pc Ensuite, Double Closet |
| 2nd Br 2nd | 3.12 x 3.80 | Laminate, Closet |
| 3rd Br 2nd | 3.43 x 3.23 | Laminate, Closet |
| Br Bsmt | 3.41 x 3.25 | W/O To Greenbelt |
| Rec Bsmt | 3.42 x 5.21 | Laminate, 3 Pc Bath, W/O To Ravine |
| Kitchen Bsmt | - |
| XXXXXXXX | XXX XX, XXXX |
XXXX XXX XXXX |
$XXX,XXX |
| XXX XX, XXXX |
XXXXXX XXX XXXX |
$XXX,XXX | |
| XXXXXXXX | XXX XX, XXXX |
XXXXXXX XXX XXXX |
|
| XXX XX, XXXX |
XXXXXX XXX XXXX |
$XXX,XXX | |
| XXXXXXXX | XXX XX, XXXX |
XXXXXXX XXX XXXX |
|
| XXX XX, XXXX |
XXXXXX XXX XXXX |
$XXX,XXX | |
| XXXXXXXX | XXX XX, XXXX |
XXXXXXX XXX XXXX |
|
| XXX XX, XXXX |
XXXXXX XXX XXXX |
$XXX,XXX |
| XXXXXXXX XXXX | XXX XX, XXXX | $700,000 XXX XXXX |
| XXXXXXXX XXXXXX | XXX XX, XXXX | $719,000 XXX XXXX |
| XXXXXXXX XXXXXXX | XXX XX, XXXX | XXX XXXX |
| XXXXXXXX XXXXXX | XXX XX, XXXX | $745,000 XXX XXXX |
| XXXXXXXX XXXXXXX | XXX XX, XXXX | XXX XXXX |
| XXXXXXXX XXXXXX | XXX XX, XXXX | $558,900 XXX XXXX |
| XXXXXXXX XXXXXXX | XXX XX, XXXX | XXX XXXX |
| XXXXXXXX XXXXXX | XXX XX, XXXX | $549,800 XXX XXXX |

ÉÉC Saint-Jean
Elementary: CatholicHoly Spirit Catholic Elementary School
Elementary: CatholicAurora Grove Public School
Elementary: PublicNorthern Lights Public School
Elementary: PublicSt Jerome Catholic Elementary School
Elementary: CatholicHartman Public School
Elementary: PublicACCESS Program
Secondary: PublicDr G W Williams Secondary School
Secondary: PublicAurora High School
Secondary: PublicSir William Mulock Secondary School
Secondary: PublicCardinal Carter Catholic Secondary School
Secondary: CatholicSt Maximilian Kolbe High School
Secondary: Catholic- 2 bath
- 3 bed
- 2000 sqft
72B-104 Poplar Crescent, Aurora, Ontario • L4G 3L3 • Aurora Highlands
- 3 bath
- 3 bed
15 Widdifield Avenue, Newmarket, Ontario • L3X 1Z4 • Armitage




