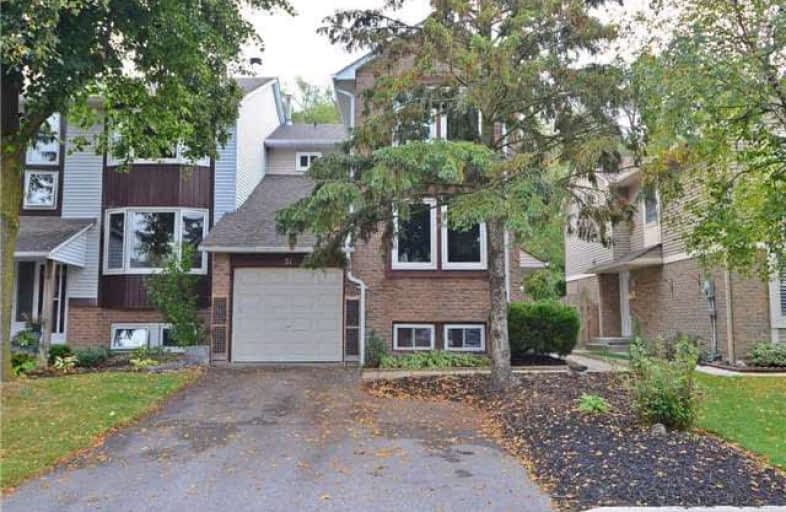Sold on May 04, 2018
Note: Property is not currently for sale or for rent.

-
Type: Att/Row/Twnhouse
-
Style: 2-Storey
-
Size: 1500 sqft
-
Lot Size: 30 x 90 Feet
-
Age: 16-30 years
-
Taxes: $3,835 per year
-
Days on Site: 31 Days
-
Added: Sep 07, 2019 (1 month on market)
-
Updated:
-
Last Checked: 2 months ago
-
MLS®#: N4083625
-
Listed By: Century 21 heritage group ltd., brokerage
Fully Renovated Throughout / Ed Unit W/ Side Entry / High Demand Area Aurora Highlands /Backing Onto Conservation Area / Easy To Walk To Yonge St / Shopping/Transit/Restaurants/Services/Prof Finished Basement With Walk Out To Garden/Private Yard/Gate Into The Conservation Area/New Kitchen With S/S Appliances/Quartz Counters/Glass Backsplash/New Roof/New Windows/New Hardwood Floors/New Bath And Powder Room/New Electric Panel/New Garage Door.
Extras
$45 Thousand In Upgrades/ All Elf's, All Blinds, Fridge, Stove, B/I D/W, Washer, Dryer, C/Air, S/S Appliances, 2nd Kitchen On Lower Walk Out, Suitable For In-Law Suite/Shows 10+/ Turn Key/Just Move In.
Property Details
Facts for 31 Sandusky Crescent, Aurora
Status
Days on Market: 31
Last Status: Sold
Sold Date: May 04, 2018
Closed Date: Jun 25, 2018
Expiry Date: Aug 31, 2018
Sold Price: $675,000
Unavailable Date: May 04, 2018
Input Date: Apr 03, 2018
Property
Status: Sale
Property Type: Att/Row/Twnhouse
Style: 2-Storey
Size (sq ft): 1500
Age: 16-30
Area: Aurora
Community: Aurora Highlands
Availability Date: T.B.A.
Inside
Bedrooms: 3
Bedrooms Plus: 1
Bathrooms: 4
Kitchens: 1
Kitchens Plus: 1
Rooms: 6
Den/Family Room: Yes
Air Conditioning: Central Air
Fireplace: No
Central Vacuum: N
Washrooms: 4
Building
Basement: Fin W/O
Heat Type: Forced Air
Heat Source: Gas
Exterior: Alum Siding
Exterior: Brick
Water Supply: Municipal
Special Designation: Unknown
Parking
Driveway: Private
Garage Spaces: 1
Garage Type: Built-In
Covered Parking Spaces: 3
Total Parking Spaces: 4
Fees
Tax Year: 2017
Tax Legal Description: Pcl 26-1 Sec M64;Lt 26 Pl M64;St Lt14990; **
Taxes: $3,835
Land
Cross Street: Yonge And Murray
Municipality District: Aurora
Fronting On: East
Pool: None
Sewer: Sewers
Lot Depth: 90 Feet
Lot Frontage: 30 Feet
Additional Media
- Virtual Tour: http://spotlight.century21.ca/aurora-real-estate/31-sandusky-crescent/unbranded/
Rooms
Room details for 31 Sandusky Crescent, Aurora
| Type | Dimensions | Description |
|---|---|---|
| Kitchen Main | 2.93 x 3.65 | Tile Floor, Quartz Counter, Stainless Steel Appl |
| Living Main | 3.20 x 5.78 | Hardwood Floor, Large Window |
| Dining Main | 2.90 x 3.31 | Hardwood Floor, Open Concept |
| Master 2nd | 5.07 x 3.71 | Hardwood Floor, Open Concept |
| 2nd Br 2nd | 3.16 x 2.88 | Hardwood Floor, Overlook Greenbelt, W/I Closet |
| 3rd Br 2nd | 2.93 x 3.09 | Hardwood Floor, Overlook Greenbelt |
| 4th Br Bsmt | 3.04 x 4.26 | Laminate, Overlook Greenbelt |
| Kitchen Bsmt | 1.64 x 2.80 | Tile Floor, Overlook Greenbelt |
| Rec Bsmt | 3.20 x 5.78 | Laminate, Pot Lights, Above Grade Window |
| XXXXXXXX | XXX XX, XXXX |
XXXX XXX XXXX |
$XXX,XXX |
| XXX XX, XXXX |
XXXXXX XXX XXXX |
$XXX,XXX | |
| XXXXXXXX | XXX XX, XXXX |
XXXXXXX XXX XXXX |
|
| XXX XX, XXXX |
XXXXXX XXX XXXX |
$XXX,XXX |
| XXXXXXXX XXXX | XXX XX, XXXX | $675,000 XXX XXXX |
| XXXXXXXX XXXXXX | XXX XX, XXXX | $698,500 XXX XXXX |
| XXXXXXXX XXXXXXX | XXX XX, XXXX | XXX XXXX |
| XXXXXXXX XXXXXX | XXX XX, XXXX | $795,000 XXX XXXX |

Our Lady of Grace Catholic Elementary School
Elementary: CatholicRegency Acres Public School
Elementary: PublicHighview Public School
Elementary: PublicAurora Heights Public School
Elementary: PublicSt Joseph Catholic Elementary School
Elementary: CatholicWellington Public School
Elementary: PublicACCESS Program
Secondary: PublicÉSC Renaissance
Secondary: CatholicDr G W Williams Secondary School
Secondary: PublicAurora High School
Secondary: PublicCardinal Carter Catholic Secondary School
Secondary: CatholicSt Maximilian Kolbe High School
Secondary: Catholic

