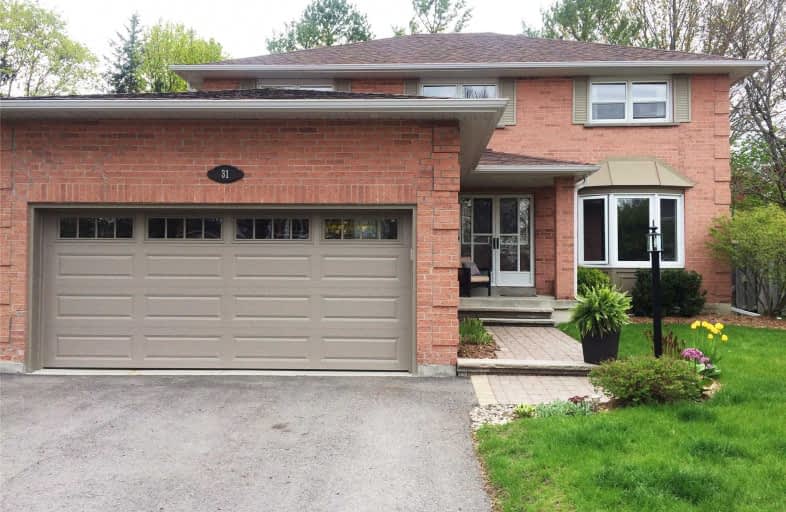
Our Lady of Grace Catholic Elementary School
Elementary: Catholic
0.57 km
Regency Acres Public School
Elementary: Public
2.50 km
Devins Drive Public School
Elementary: Public
0.58 km
Aurora Heights Public School
Elementary: Public
1.04 km
Wellington Public School
Elementary: Public
1.20 km
Lester B Pearson Public School
Elementary: Public
1.80 km
ÉSC Renaissance
Secondary: Catholic
5.16 km
Dr G W Williams Secondary School
Secondary: Public
2.54 km
Aurora High School
Secondary: Public
1.12 km
Sir William Mulock Secondary School
Secondary: Public
3.12 km
Cardinal Carter Catholic Secondary School
Secondary: Catholic
5.07 km
St Maximilian Kolbe High School
Secondary: Catholic
2.68 km







