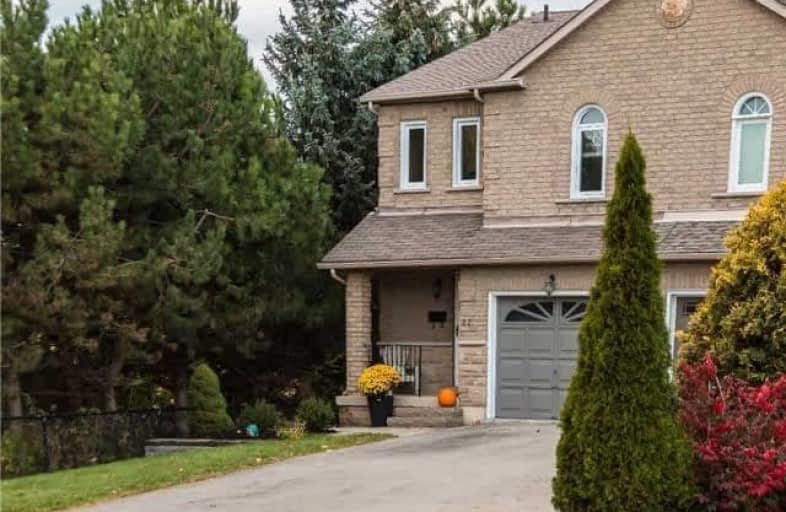Sold on Nov 22, 2017
Note: Property is not currently for sale or for rent.

-
Type: Semi-Detached
-
Style: 2-Storey
-
Lot Size: 29.23 x 152 Feet
-
Age: No Data
-
Taxes: $3,902 per year
-
Days on Site: 15 Days
-
Added: Sep 07, 2019 (2 weeks on market)
-
Updated:
-
Last Checked: 39 minutes ago
-
MLS®#: N3978122
-
Listed By: Keller williams realty centres, brokerage
Beautiful And Well Maintained Home With Updated Kitchen Including Marble Backsplash And Granite Counters. Finished Basement Which Is Easily Converted Back To A 1-Br In-Law Suite With Separate Entrance. Kitchenette In Basement Has Sink, Fridge, And Electrical For Stove. Upstairs Office, & Updated Bathrooms. The Outstanding Extra Large Yard Sides Onto Green Space! Home Located Close To Schools, Parks, Shopping, Great Restaurants, And Public Transit.
Extras
All Elfs, All Window Coverings, Ss Fridge, Ss Stove, Ss Microwave, Ss Dishwasher, Basement Fridge And Stove. Washer And Dryer, Backyard Shed, Children's Play Set In Backyard. Water Softener. Windows 2015, Furnace 2014.
Property Details
Facts for 32 Batson Drive, Aurora
Status
Days on Market: 15
Last Status: Sold
Sold Date: Nov 22, 2017
Closed Date: Mar 29, 2018
Expiry Date: Apr 27, 2018
Sold Price: $745,000
Unavailable Date: Nov 22, 2017
Input Date: Nov 07, 2017
Property
Status: Sale
Property Type: Semi-Detached
Style: 2-Storey
Area: Aurora
Community: Aurora Village
Availability Date: Tba
Inside
Bedrooms: 3
Bathrooms: 4
Kitchens: 1
Rooms: 8
Den/Family Room: No
Air Conditioning: Central Air
Fireplace: No
Laundry Level: Main
Washrooms: 4
Utilities
Electricity: Yes
Building
Basement: Finished
Basement 2: Sep Entrance
Heat Type: Forced Air
Heat Source: Gas
Exterior: Brick
Water Supply: Municipal
Special Designation: Unknown
Parking
Driveway: Private
Garage Spaces: 1
Garage Type: Attached
Covered Parking Spaces: 3
Total Parking Spaces: 4
Fees
Tax Year: 2017
Tax Legal Description: See Broker Remarks
Taxes: $3,902
Highlights
Feature: Grnbelt/Cons
Feature: Park
Feature: Ravine
Feature: River/Stream
Feature: Wooded/Treed
Land
Cross Street: Batson Drive And Yon
Municipality District: Aurora
Fronting On: South
Pool: None
Sewer: Sewers
Lot Depth: 152 Feet
Lot Frontage: 29.23 Feet
Acres: < .50
Additional Media
- Virtual Tour: http://www.searchallproperties.com/listings/2422953/32-Batson-Drive-Aurora-Ontario?ubd=1
Rooms
Room details for 32 Batson Drive, Aurora
| Type | Dimensions | Description |
|---|---|---|
| Living Main | 3.04 x 6.18 | W/O To Yard, Crown Moulding, Laminate |
| Dining Main | 2.64 x 2.64 | Crown Moulding, Laminate, Window |
| Kitchen Main | 2.45 x 4.76 | Granite Counter, Backsplash, Window |
| Laundry Main | 2.50 x 1.81 | W/O To Garage |
| Office 2nd | 3.63 x 1.44 | Window |
| Master 2nd | 3.61 x 4.06 | 3 Pc Ensuite, W/I Closet, Window |
| 2nd Br 2nd | 3.81 x 3.62 | Laminate, Window |
| 3rd Br 2nd | 3.52 x 3.04 | Laminate, Window |
| Rec Bsmt | 4.92 x 5.51 | Laminate, Window |
| Kitchen Bsmt | 1.96 x 2.80 |
| XXXXXXXX | XXX XX, XXXX |
XXXX XXX XXXX |
$XXX,XXX |
| XXX XX, XXXX |
XXXXXX XXX XXXX |
$XXX,XXX |
| XXXXXXXX XXXX | XXX XX, XXXX | $745,000 XXX XXXX |
| XXXXXXXX XXXXXX | XXX XX, XXXX | $739,000 XXX XXXX |

ÉÉC Saint-Jean
Elementary: CatholicDevins Drive Public School
Elementary: PublicAurora Heights Public School
Elementary: PublicWellington Public School
Elementary: PublicNorthern Lights Public School
Elementary: PublicLester B Pearson Public School
Elementary: PublicDr G W Williams Secondary School
Secondary: PublicAurora High School
Secondary: PublicSir William Mulock Secondary School
Secondary: PublicCardinal Carter Catholic Secondary School
Secondary: CatholicNewmarket High School
Secondary: PublicSt Maximilian Kolbe High School
Secondary: Catholic

