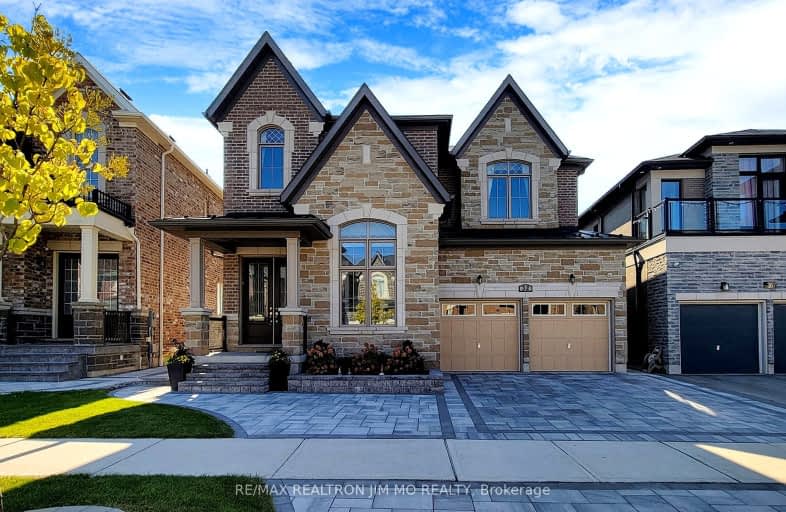Car-Dependent
- Most errands require a car.
Somewhat Bikeable
- Most errands require a car.

Christ the King School
Elementary: CatholicLansdowne-Costain Public School
Elementary: PublicJames Hillier Public School
Elementary: PublicRussell Reid Public School
Elementary: PublicOur Lady of Providence Catholic Elementary School
Elementary: CatholicConfederation Elementary School
Elementary: PublicGrand Erie Learning Alternatives
Secondary: PublicTollgate Technological Skills Centre Secondary School
Secondary: PublicSt John's College
Secondary: CatholicNorth Park Collegiate and Vocational School
Secondary: PublicBrantford Collegiate Institute and Vocational School
Secondary: PublicAssumption College School School
Secondary: Catholic-
Chuck's Roadhouse Bar and Grill
245-265 King George Road, Brantford, ON N3R 7X2 1.62km -
Fume RestoBar
150 Morrell Street, Brantford, ON N3T 4K2 1.98km -
Lookout Sports Lounge
254 North Park Street, Brantford, ON N3R 4L1 2.3km
-
Tim Horton
177 Paris Road, Brantford, ON N3R 1J2 0.36km -
McDonald's
73 King George Road, Brantford, ON N3R 5K2 1.29km -
Tim Hortons
80 King George Road, Brantford, ON N3R 5K4 1.39km
-
Crunch Fitness
565 West Street, Brantford, ON N3R 7C5 3.52km -
Movati Athletic - Brantford
595 West Street, Brantford, ON N3R 7C5 3.7km -
World Gym
84 Lynden Road, Unit 2, Brantford, ON N3R 6B8 4.24km
-
Terrace Hill Pharmacy
217 Terrace Hill Street, Brantford, ON N3R 1G8 1.8km -
Shoppers Drug Mart
269 Clarence Street, Brantford, ON N3R 3T6 2.87km -
Hauser’s Pharmacy & Home Healthcare
1010 Upper Wentworth Street, Hamilton, ON L9A 4V9 35km
-
Gran Sasso Restaurant
98 Paris Road, Brantford, ON N3R 1H9 0.33km -
Tito's Pizza
177 Paris Road, Brantford, ON N3R 1J2 0.33km -
McDonald's
73 King George Road, Brantford, ON N3R 5K2 1.29km
-
Oakhill Marketplace
39 King George Rd, Brantford, ON N3R 5K2 1.35km -
Al's Shoe Factory Outlet
135 King George Road, Brantford, ON N3R 5K7 1.31km -
Canadian Tire
30 Lynden Road, Brantford, ON N3R 8A4 3.86km
-
Farm Boy
240 King George Road, Brantford, ON N3R 5L4 1.83km -
Zehrs
290 King George Road, Brantford, ON N3R 5L8 2.19km -
Brant Food Centre
94 Grey St, Brantford, ON N3T 2T5 3.29km
-
Winexpert Kitchener
645 Westmount Road E, Unit 2, Kitchener, ON N2E 3S3 33.33km -
Liquor Control Board of Ontario
233 Dundurn Street S, Hamilton, ON L8P 4K8 33.98km -
The Beer Store
875 Highland Road W, Kitchener, ON N2N 2Y2 35.28km
-
Shell
321 Street Paul Avenue, Brantford, ON N3R 4M9 1.98km -
Ken's Towing
67 Henry Street, Brantford, ON N3S 5C6 3.38km -
Shell
279 Grand River Street N, Paris, ON N3L 2N9 9.38km
-
Galaxy Cinemas Brantford
300 King George Road, Brantford, ON N3R 5L8 2.34km -
Galaxy Cinemas Cambridge
355 Hespeler Road, Cambridge, ON N1R 8J9 25.77km -
Landmark Cinemas 12 Kitchener
135 Gateway Park Dr, Kitchener, ON N2P 2J9 27.98km
-
Idea Exchange
12 Water Street S, Cambridge, ON N1R 3C5 21.73km -
Idea Exchange
50 Saginaw Parkway, Cambridge, ON N1T 1W2 25.51km -
Idea Exchange
435 King Street E, Cambridge, ON N3H 3N1 26.64km
-
Cambridge Memorial Hospital
700 Coronation Boulevard, Cambridge, ON N1R 3G2 24.09km -
Grand River Hospital
3570 King Street E, Kitchener, ON N2A 2W1 30.66km -
St Peter's Residence
125 Av Redfern, Hamilton, ON L9C 7W9 31.34km
-
Brant Park
119 Jennings Rd (Oakhill Drive), Brantford ON N3T 5L7 2.07km -
Spring St Park - Buck Park
Spring St (Chestnut Ave), Brantford ON N3T 3V5 2.47km -
Burnley Park
ON 2.49km
-
CIBC
151 King George Rd, Brantford ON N3R 5K7 1.42km -
Tandia Financial Credit Union Ltd
25 King George Rd, Brantford ON N3R 5J8 1.43km -
TD Canada Trust ATM
265 King George Rd, Brantford ON N3R 6Y1 1.61km


