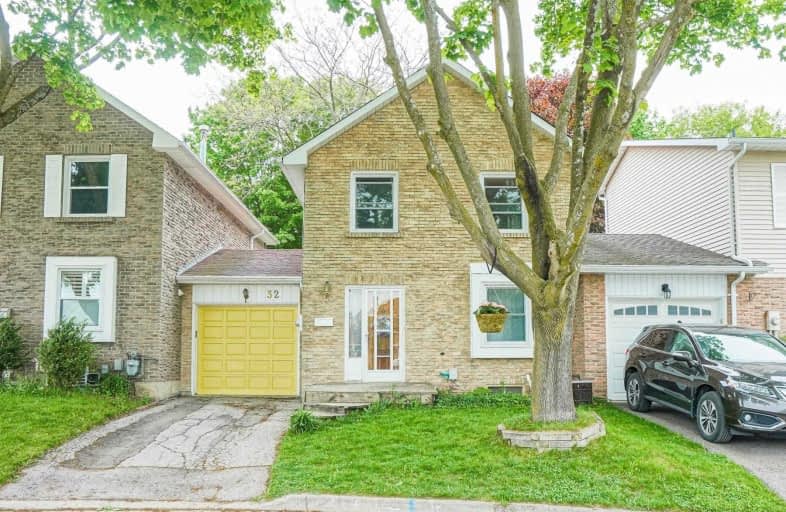Sold on Jun 16, 2020
Note: Property is not currently for sale or for rent.

-
Type: Link
-
Style: 2-Storey
-
Lot Size: 29.7 x 84.25 Feet
-
Age: No Data
-
Taxes: $3,329 per year
-
Days on Site: 13 Days
-
Added: Jun 03, 2020 (1 week on market)
-
Updated:
-
Last Checked: 2 months ago
-
MLS®#: N4779488
-
Listed By: Aimhome realty inc., brokerage
Fabulous Cue De Sac Well-Maintained Link Home With Huge Park On The Side - Great Opportunity For 1st Time Buyers - Newly Paint, Roof(2013), Window(2006), Furnace(2012)- W/O To Private Garden - Shows Very Well-Lots Of Inclusions- On A Extremly Quiet Street Near Go Bus, Supermarket, St.Andrew's College & Aurora High School.
Extras
Fridge,Stove, Washer,Dryer, B/I Dishwasher, Elf's, Ac & Furnace, Cvac, Garage Dr Opener & Remotes, Window Coverings, Hwt (Rental). Please Wear Mask & Glove To Enter The Property Or You May Refused To Get In By The Owner.
Property Details
Facts for 32 Parkland Court, Aurora
Status
Days on Market: 13
Last Status: Sold
Sold Date: Jun 16, 2020
Closed Date: Aug 14, 2020
Expiry Date: Aug 31, 2020
Sold Price: $595,000
Unavailable Date: Jun 16, 2020
Input Date: Jun 03, 2020
Property
Status: Sale
Property Type: Link
Style: 2-Storey
Area: Aurora
Community: Aurora Heights
Availability Date: 30/60/90/Tba
Inside
Bedrooms: 3
Bathrooms: 2
Kitchens: 1
Rooms: 6
Den/Family Room: No
Air Conditioning: Central Air
Fireplace: No
Washrooms: 2
Building
Basement: Finished
Heat Type: Forced Air
Heat Source: Gas
Exterior: Alum Siding
Exterior: Brick
UFFI: No
Water Supply: Municipal
Special Designation: Unknown
Parking
Driveway: Private
Garage Spaces: 1
Garage Type: Attached
Covered Parking Spaces: 1
Total Parking Spaces: 2
Fees
Tax Year: 2019
Tax Legal Description: Plan M-15, Block B Pt Lts 5,6,7 & 8
Taxes: $3,329
Highlights
Feature: Cul De Sac
Feature: Public Transit
Land
Cross Street: Wellington & Yonge
Municipality District: Aurora
Fronting On: West
Pool: None
Sewer: Sewers
Lot Depth: 84.25 Feet
Lot Frontage: 29.7 Feet
Zoning: Residential
Additional Media
- Virtual Tour: http://uniquevtour.com/vtour/32-parkland-ct-aurora-on
Rooms
Room details for 32 Parkland Court, Aurora
| Type | Dimensions | Description |
|---|---|---|
| Living Ground | 3.85 x 4.50 | Hardwood Floor, W/O To Deck |
| Dining Ground | 2.51 x 2.62 | Hardwood Floor, Combined W/Living |
| Kitchen Ground | 3.30 x 3.54 | Eat-In Kitchen, Pantry, B/I Dishwasher |
| Master 2nd | 3.43 x 3.97 | Broadloom, His/Hers Closets, Semi Ensuite |
| 2nd Br 2nd | 2.73 x 3.64 | Broadloom, Closet |
| 3rd Br 2nd | 2.77 x 2.87 | Broadloom, Closet |
| Rec Bsmt | 3.63 x 5.10 | B/I Desk, Closet |
| XXXXXXXX | XXX XX, XXXX |
XXXX XXX XXXX |
$XXX,XXX |
| XXX XX, XXXX |
XXXXXX XXX XXXX |
$XXX,XXX |
| XXXXXXXX XXXX | XXX XX, XXXX | $595,000 XXX XXXX |
| XXXXXXXX XXXXXX | XXX XX, XXXX | $625,000 XXX XXXX |

ÉÉC Saint-Jean
Elementary: CatholicOur Lady of Grace Catholic Elementary School
Elementary: CatholicDevins Drive Public School
Elementary: PublicAurora Heights Public School
Elementary: PublicWellington Public School
Elementary: PublicLester B Pearson Public School
Elementary: PublicÉSC Renaissance
Secondary: CatholicDr G W Williams Secondary School
Secondary: PublicAurora High School
Secondary: PublicSir William Mulock Secondary School
Secondary: PublicCardinal Carter Catholic Secondary School
Secondary: CatholicSt Maximilian Kolbe High School
Secondary: Catholic

