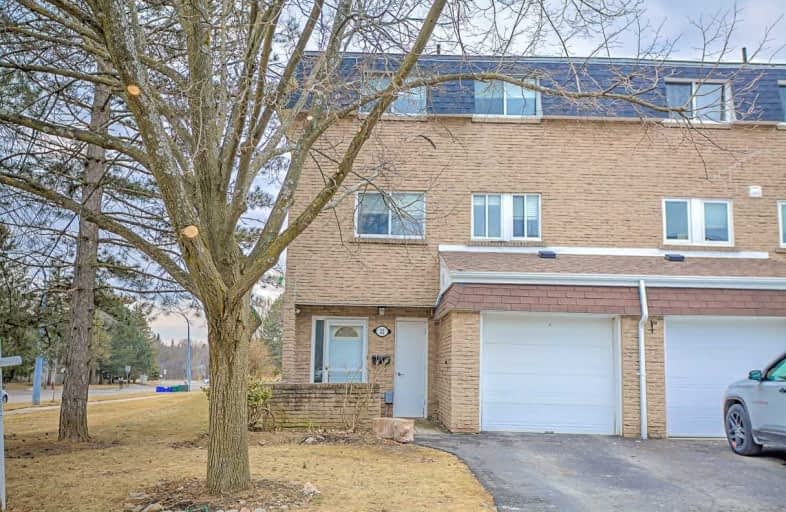
Holy Spirit Catholic Elementary School
Elementary: Catholic
1.93 km
Light of Christ Catholic Elementary School
Elementary: Catholic
1.94 km
Regency Acres Public School
Elementary: Public
0.76 km
Highview Public School
Elementary: Public
1.70 km
St Joseph Catholic Elementary School
Elementary: Catholic
0.68 km
Wellington Public School
Elementary: Public
1.82 km
ACCESS Program
Secondary: Public
3.41 km
ÉSC Renaissance
Secondary: Catholic
3.02 km
Dr G W Williams Secondary School
Secondary: Public
0.98 km
Aurora High School
Secondary: Public
1.88 km
Cardinal Carter Catholic Secondary School
Secondary: Catholic
2.32 km
St Maximilian Kolbe High School
Secondary: Catholic
2.51 km



