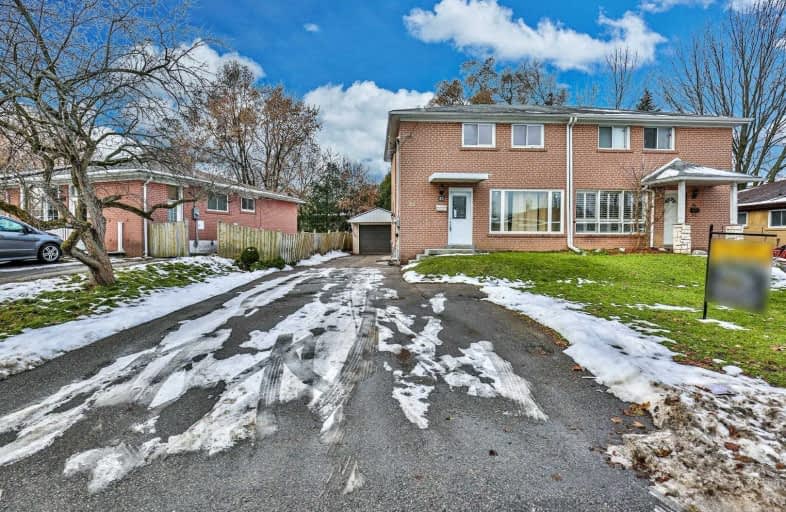Sold on Jan 03, 2020
Note: Property is not currently for sale or for rent.

-
Type: Semi-Detached
-
Style: 2-Storey
-
Lot Size: 37.17 x 110 Feet
-
Age: No Data
-
Taxes: $3,197 per year
-
Days on Site: 42 Days
-
Added: Nov 22, 2019 (1 month on market)
-
Updated:
-
Last Checked: 2 months ago
-
MLS®#: N4640275
-
Listed By: Century 21 leading edge realty inc., brokerage
Legal Duplex, Upgraded, Windows, Roof, A/C, Furnace, Wider Side Door, Foundation Waterproofed, Granite Counter Tops. Separate Entrance. Open Concept, New Floors, New Bathroom, New Doors, Freshly Painted. Move In Condition!
Extras
1 Fridge, 1 Stove, 1 Washer, 1 Dryer, Hot Water Tank Owned.
Property Details
Facts for 32 Richardson Drive, Aurora
Status
Days on Market: 42
Last Status: Sold
Sold Date: Jan 03, 2020
Closed Date: Mar 31, 2020
Expiry Date: Sep 30, 2020
Sold Price: $637,000
Unavailable Date: Jan 03, 2020
Input Date: Nov 22, 2019
Property
Status: Sale
Property Type: Semi-Detached
Style: 2-Storey
Area: Aurora
Community: Aurora Heights
Availability Date: Tba
Inside
Bedrooms: 3
Bedrooms Plus: 1
Bathrooms: 2
Kitchens: 1
Rooms: 6
Den/Family Room: No
Air Conditioning: Central Air
Fireplace: No
Washrooms: 2
Building
Basement: Apartment
Basement 2: Sep Entrance
Heat Type: Forced Air
Heat Source: Gas
Exterior: Alum Siding
Exterior: Brick
Water Supply: Municipal
Special Designation: Unknown
Parking
Driveway: Private
Garage Spaces: 1
Garage Type: Detached
Covered Parking Spaces: 4
Total Parking Spaces: 4
Fees
Tax Year: 2018
Tax Legal Description: Pt Lt 149 Pl 514 Aurora As In B9452B; Aurora
Taxes: $3,197
Highlights
Feature: Grnbelt/Cons
Feature: Level
Feature: Place Of Worship
Feature: Public Transit
Feature: School
Land
Cross Street: Yonge / Murray
Municipality District: Aurora
Fronting On: West
Pool: None
Sewer: Sewers
Lot Depth: 110 Feet
Lot Frontage: 37.17 Feet
Acres: < .50
Additional Media
- Virtual Tour: http://www.32Richardson.com/unbranded/
Rooms
Room details for 32 Richardson Drive, Aurora
| Type | Dimensions | Description |
|---|---|---|
| Living Main | 7.32 x 3.08 | Hardwood Floor, Window, Combined W/Dining |
| Dining Main | 7.32 x 3.08 | Hardwood Floor, Window, Combined W/Living |
| Kitchen Main | 3.39 x 2.47 | Tile Floor, Window |
| Master 2nd | 3.78 x 3.11 | Hardwood Floor, Window, Closet |
| 2nd Br 2nd | 2.78 x 2.62 | Hardwood Floor, Window, Closet |
| 3rd Br 2nd | 4.15 x 2.44 | Hardwood Floor, Window, Closet |
| XXXXXXXX | XXX XX, XXXX |
XXXX XXX XXXX |
$XXX,XXX |
| XXX XX, XXXX |
XXXXXX XXX XXXX |
$XXX,XXX | |
| XXXXXXXX | XXX XX, XXXX |
XXXXXXX XXX XXXX |
|
| XXX XX, XXXX |
XXXXXX XXX XXXX |
$XXX,XXX |
| XXXXXXXX XXXX | XXX XX, XXXX | $637,000 XXX XXXX |
| XXXXXXXX XXXXXX | XXX XX, XXXX | $649,900 XXX XXXX |
| XXXXXXXX XXXXXXX | XXX XX, XXXX | XXX XXXX |
| XXXXXXXX XXXXXX | XXX XX, XXXX | $599,900 XXX XXXX |

Light of Christ Catholic Elementary School
Elementary: CatholicRegency Acres Public School
Elementary: PublicHighview Public School
Elementary: PublicAurora Heights Public School
Elementary: PublicSt Joseph Catholic Elementary School
Elementary: CatholicWellington Public School
Elementary: PublicACCESS Program
Secondary: PublicÉSC Renaissance
Secondary: CatholicDr G W Williams Secondary School
Secondary: PublicAurora High School
Secondary: PublicCardinal Carter Catholic Secondary School
Secondary: CatholicSt Maximilian Kolbe High School
Secondary: Catholic

