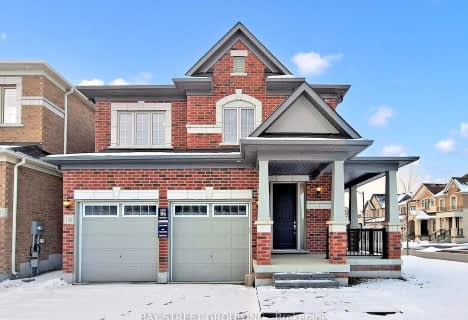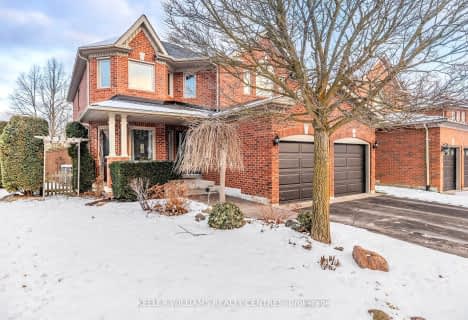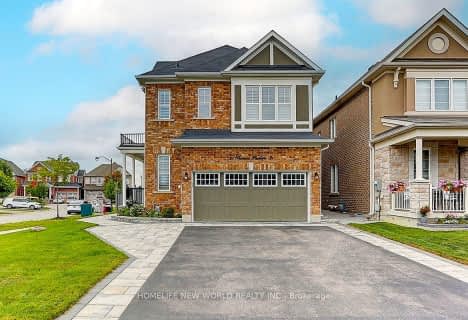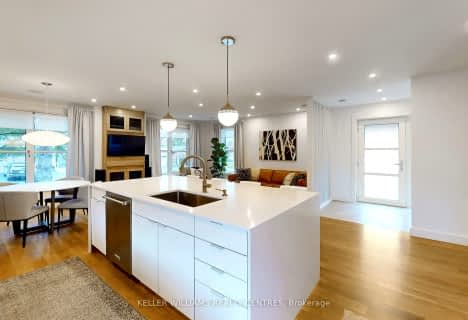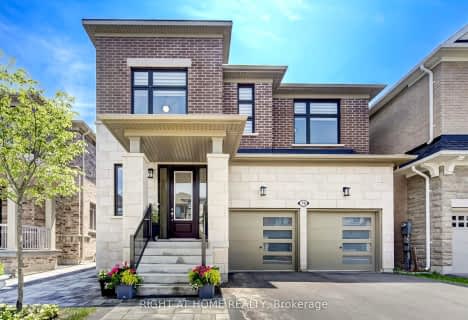
ÉÉC Saint-Jean
Elementary: CatholicOur Lady of Grace Catholic Elementary School
Elementary: CatholicSt John Chrysostom Catholic Elementary School
Elementary: CatholicDevins Drive Public School
Elementary: PublicAurora Heights Public School
Elementary: PublicLester B Pearson Public School
Elementary: PublicDr G W Williams Secondary School
Secondary: PublicAurora High School
Secondary: PublicSir William Mulock Secondary School
Secondary: PublicCardinal Carter Catholic Secondary School
Secondary: CatholicNewmarket High School
Secondary: PublicSt Maximilian Kolbe High School
Secondary: Catholic- 4 bath
- 4 bed
- 2500 sqft
836 Shadrach Drive, Newmarket, Ontario • L3X 2H2 • Stonehaven-Wyndham
- 4 bath
- 5 bed
- 3000 sqft
514 Keith Avenue, Newmarket, Ontario • L3X 1V4 • Glenway Estates
- 4 bath
- 4 bed
192 Sawmill Valley Drive, Newmarket, Ontario • L3X 2V7 • Summerhill Estates
- 4 bath
- 4 bed
- 2500 sqft
48 Lanewood Drive, Aurora, Ontario • L4G 4T8 • Hills of St Andrew






