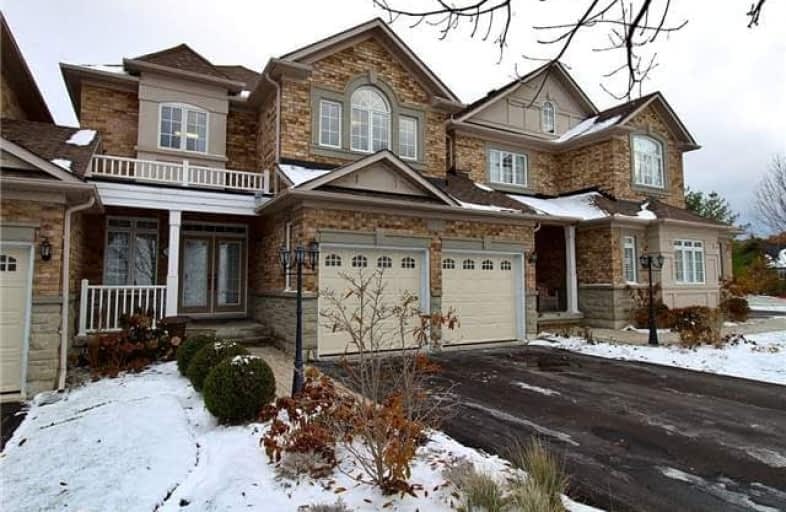Sold on Apr 23, 2018
Note: Property is not currently for sale or for rent.

-
Type: Condo Townhouse
-
Style: 2-Storey
-
Size: 2000 sqft
-
Pets: Restrict
-
Age: 11-15 years
-
Taxes: $5,770 per year
-
Maintenance Fees: 689.41 /mo
-
Days on Site: 12 Days
-
Added: Sep 07, 2019 (1 week on market)
-
Updated:
-
Last Checked: 2 months ago
-
MLS®#: N4094576
-
Listed By: Re/max realtron realty inc., brokerage
Welcome To One Of Aurora's Exclusive Gated Communities "Stonebridge Estates" - Stunning, Executive 3+1 Bedroom Luxury Home, Nestled In A Tranquil Ravine Setting. The Exotic Hardwood Leads To An Open Concept Design With Quality Finishes. 9 Ft Smooth Ceilings/18 Ft Living Area Opens To An Overlooking Loft Library. Perfect Design To Relax Or Entertain. Pro. Fin W/O Basement W/4th Bedroom, 3 Pc Bath. Two Balconies, Bbq Gas Line, Over Sized Private Driveway
Extras
Incl: All Elfs, All Window Covgs,Ss Fridge, Ss Gas Stove, Ss B/I Dw(2017), Ss B/I Micro, New Washer & Dryer(2017) W/Pedestals, Gdo's & Remotes, Cvac, Sec.Sys (Mon.). Led Lighting, Water Soft, Furnace(2017), Cac (2017),Gas Line Bbq - Hwt(R)
Property Details
Facts for 325 Crossing Bridge Place, Aurora
Status
Days on Market: 12
Last Status: Sold
Sold Date: Apr 23, 2018
Closed Date: Aug 16, 2018
Expiry Date: Aug 31, 2018
Sold Price: $1,285,000
Unavailable Date: Apr 23, 2018
Input Date: Apr 12, 2018
Property
Status: Sale
Property Type: Condo Townhouse
Style: 2-Storey
Size (sq ft): 2000
Age: 11-15
Area: Aurora
Community: Bayview Southeast
Availability Date: Tba
Inside
Bedrooms: 3
Bedrooms Plus: 1
Bathrooms: 4
Kitchens: 1
Rooms: 8
Den/Family Room: Yes
Patio Terrace: Open
Unit Exposure: East
Air Conditioning: Central Air
Fireplace: Yes
Laundry Level: Main
Central Vacuum: Y
Ensuite Laundry: No
Washrooms: 4
Building
Stories: 1
Basement: Fin W/O
Heat Type: Forced Air
Heat Source: Gas
Exterior: Brick
Exterior: Stone
UFFI: No
Special Designation: Unknown
Parking
Parking Included: No
Garage Type: Attached
Parking Designation: Owned
Parking Features: Private
Covered Parking Spaces: 2
Total Parking Spaces: 4
Garage: 2
Locker
Locker: None
Fees
Tax Year: 2017
Taxes Included: No
Building Insurance Included: Yes
Cable Included: No
Central A/C Included: No
Common Elements Included: Yes
Heating Included: No
Hydro Included: No
Water Included: Yes
Taxes: $5,770
Highlights
Amenity: Security System
Amenity: Visitor Parking
Feature: Grnbelt/Cons
Feature: Ravine
Feature: Treed
Land
Cross Street: Bayview South Of Van
Municipality District: Aurora
Zoning: Residential
Condo
Condo Registry Office: YRCP
Condo Corp#: 1071
Property Management: Feherty Property Manage. Inc 411 Queen St. Newmarket L3Y2G9
Rooms
Room details for 325 Crossing Bridge Place, Aurora
| Type | Dimensions | Description |
|---|---|---|
| Kitchen Main | 3.20 x 3.78 | Hardwood Floor, Open Concept, Granite Counter |
| Breakfast Main | 2.60 x 3.27 | Hardwood Floor, W/O To Balcony, O/Looks Ravine |
| Great Rm Main | 2.75 x 4.27 | Hardwood Floor, Gas Fireplace, Open Concept |
| Dining Main | 4.45 x 6.00 | Hardwood Floor, Combined W/Living, Pot Lights |
| Living Main | 4.45 x 6.00 | Hardwood Floor, Combined W/Dining, Vaulted Ceiling |
| Master 2nd | 5.57 x 6.30 | W/I Closet, 5 Pc Ensuite, W/O To Balcony |
| Loft 2nd | 2.63 x 3.93 | Hardwood Floor, Open Concept, Skylight |
| 2nd Br 2nd | 3.03 x 3.33 | Broadloom, Double Closet |
| 3rd Br 2nd | 3.09 x 3.75 | Broadloom, Double Closet, Large Window |
| Family Lower | 4.18 x 7.45 | Broadloom, W/O To Patio, 3 Pc Bath |
| 4th Br Lower | 3.27 x 4.78 | Broadloom, W/I Closet, O/Looks Ravine |
| Office Lower | 3.85 x 4.21 | Broadloom, Irregular Rm |
| XXXXXXXX | XXX XX, XXXX |
XXXX XXX XXXX |
$X,XXX,XXX |
| XXX XX, XXXX |
XXXXXX XXX XXXX |
$X,XXX,XXX | |
| XXXXXXXX | XXX XX, XXXX |
XXXXXXX XXX XXXX |
|
| XXX XX, XXXX |
XXXXXX XXX XXXX |
$X,XXX,XXX | |
| XXXXXXXX | XXX XX, XXXX |
XXXX XXX XXXX |
$X,XXX,XXX |
| XXX XX, XXXX |
XXXXXX XXX XXXX |
$X,XXX,XXX |
| XXXXXXXX XXXX | XXX XX, XXXX | $1,285,000 XXX XXXX |
| XXXXXXXX XXXXXX | XXX XX, XXXX | $1,315,000 XXX XXXX |
| XXXXXXXX XXXXXXX | XXX XX, XXXX | XXX XXXX |
| XXXXXXXX XXXXXX | XXX XX, XXXX | $1,298,000 XXX XXXX |
| XXXXXXXX XXXX | XXX XX, XXXX | $1,013,500 XXX XXXX |
| XXXXXXXX XXXXXX | XXX XX, XXXX | $1,018,000 XXX XXXX |

Holy Spirit Catholic Elementary School
Elementary: CatholicOur Lady of the Annunciation Catholic Elementary School
Elementary: CatholicAurora Grove Public School
Elementary: PublicSt Joseph Catholic Elementary School
Elementary: CatholicLake Wilcox Public School
Elementary: PublicHartman Public School
Elementary: PublicACCESS Program
Secondary: PublicÉSC Renaissance
Secondary: CatholicDr G W Williams Secondary School
Secondary: PublicAurora High School
Secondary: PublicCardinal Carter Catholic Secondary School
Secondary: CatholicSt Maximilian Kolbe High School
Secondary: Catholic

