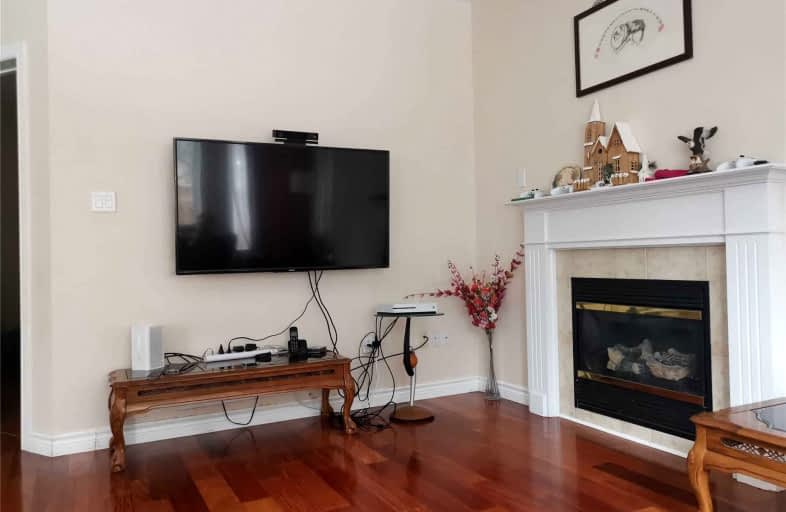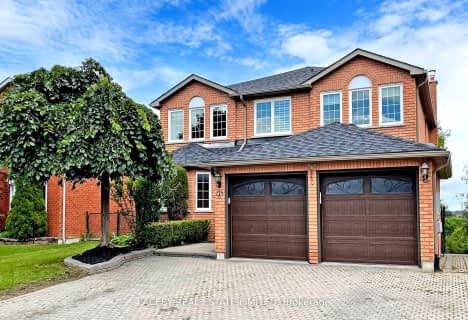
ÉÉC Saint-Jean
Elementary: CatholicRick Hansen Public School
Elementary: PublicNorthern Lights Public School
Elementary: PublicSt Jerome Catholic Elementary School
Elementary: CatholicHartman Public School
Elementary: PublicLester B Pearson Public School
Elementary: PublicDr G W Williams Secondary School
Secondary: PublicSacred Heart Catholic High School
Secondary: CatholicAurora High School
Secondary: PublicSir William Mulock Secondary School
Secondary: PublicNewmarket High School
Secondary: PublicSt Maximilian Kolbe High School
Secondary: Catholic- 4 bath
- 4 bed
- 1500 sqft
235 Surgeoner Crescent, Newmarket, Ontario • L3X 2L3 • Summerhill Estates
- 4 bath
- 4 bed
- 3000 sqft
1019 Wilbur Pipher Circle, Newmarket, Ontario • L3X 0G4 • Stonehaven-Wyndham














