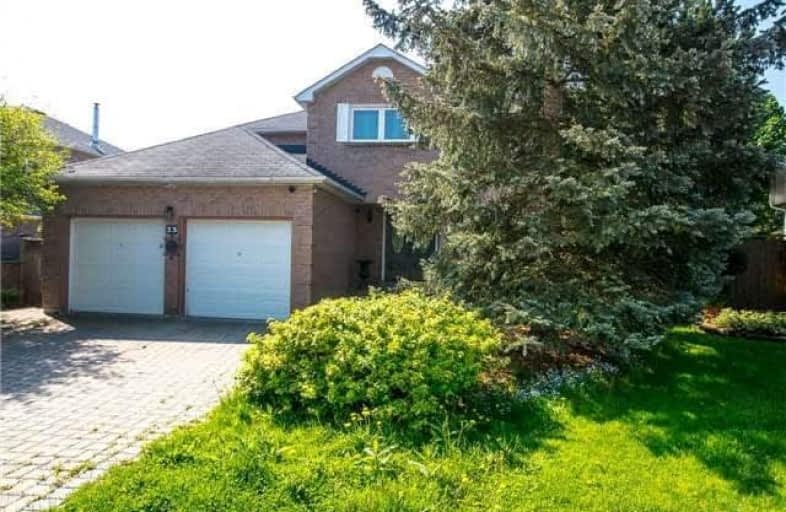Sold on Jun 18, 2018
Note: Property is not currently for sale or for rent.

-
Type: Detached
-
Style: 2-Storey
-
Size: 3000 sqft
-
Lot Size: 11.84 x 36.84 Metres
-
Age: 16-30 years
-
Taxes: $6,154 per year
-
Days on Site: 55 Days
-
Added: Sep 07, 2019 (1 month on market)
-
Updated:
-
Last Checked: 2 months ago
-
MLS®#: N4105849
-
Listed By: Times realty group inc., brokerage
Spectacular One-Of-A-Kind 3000+ Sq.Ft. Granite-Lover's Dream Boasting Semi-Precious Quartzite Island, Top-Of-The-Line Calcatta, Quartz & Granite Counters, Floors & Stairs W/Wrought Iron Railings. Prof Finished W/O Bsmt W/ Granite Kitchenette & Cedar Sauna. Hardwood Floors, Multiple Potlights & Crown Moulding Throughout. Extensive Custom Closet Organizers. 2 Decks Overlook Beautifully Landscaped Pie-Shaped Yard. Top Rated Schools. Forest Trails. Yonge St/ Hwys
Extras
S/S Kitchen Appliances: Fridge, D/W, B/I Oven, B/I Microwave. Flat Range Top & Rangehood. Gas Fireplace. Washer, Dryer, Water Treatment System. Bsmt: Wine Fridge, Dishwasher & Electric Fireplace. 3 Decks. All E.L.Fs. All Window Covers.
Property Details
Facts for 33 Autumn Way, Aurora
Status
Days on Market: 55
Last Status: Sold
Sold Date: Jun 18, 2018
Closed Date: Jul 27, 2018
Expiry Date: Oct 23, 2018
Sold Price: $1,125,000
Unavailable Date: Jun 18, 2018
Input Date: Apr 24, 2018
Prior LSC: Sold
Property
Status: Sale
Property Type: Detached
Style: 2-Storey
Size (sq ft): 3000
Age: 16-30
Area: Aurora
Community: Aurora Heights
Availability Date: Immediate
Inside
Bedrooms: 5
Bedrooms Plus: 2
Bathrooms: 6
Kitchens: 1
Kitchens Plus: 1
Rooms: 11
Den/Family Room: Yes
Air Conditioning: Central Air
Fireplace: Yes
Washrooms: 6
Building
Basement: Fin W/O
Heat Type: Forced Air
Heat Source: Electric
Exterior: Brick
Water Supply: Municipal
Special Designation: Accessibility
Parking
Driveway: Pvt Double
Garage Spaces: 2
Garage Type: Attached
Covered Parking Spaces: 2
Total Parking Spaces: 4
Fees
Tax Year: 2017
Tax Legal Description: Pcl 86-1 Sec 65M2492; Lt 86 Pl 65M2492; Aurora
Taxes: $6,154
Highlights
Feature: Fenced Yard
Feature: Park
Feature: School
Land
Cross Street: Bathurst St./Aurora
Municipality District: Aurora
Fronting On: South
Pool: None
Sewer: Sewers
Lot Depth: 36.84 Metres
Lot Frontage: 11.84 Metres
Additional Media
- Virtual Tour: http://www.venturehomes.ca/trebtour.asp?tourid=49911
Rooms
Room details for 33 Autumn Way, Aurora
| Type | Dimensions | Description |
|---|---|---|
| Foyer Ground | 2.03 x 2.67 | Double Doors, Granite Floor, Crown Moulding |
| Kitchen Ground | 4.05 x 7.20 | Crown Moulding, Stainless Steel Appl, Granite Counter |
| Breakfast Ground | 4.05 x 3.17 | Pot Lights, W/O To Deck, Centre Island |
| Dining Ground | 3.47 x 3.60 | Crown Moulding, Window, Open Concept |
| Living Ground | 3.47 x 5.35 | Bay Window, Crown Moulding, French Doors |
| Family Ground | 3.60 x 5.16 | Gas Fireplace, Crown Moulding, Pot Lights |
| Office Ground | 3.02 x 3.65 | B/I Shelves, Pot Lights, Crown Moulding |
| Master 2nd | 4.04 x 7.24 | Closet Organizers, 4 Pc Ensuite, W/O To Balcony |
| 2nd Br 2nd | 3.27 x 3.62 | Closet Organizers, Crown Moulding, Double Closet |
| 3rd Br 2nd | 3.53 x 3.48 | Closet, Crown Moulding, Window |
| 4th Br 2nd | 3.57 x 3.62 | Closet, Crown Moulding, Window |
| 5th Br 2nd | 2.72 x 3.51 | Crown Moulding, Window |
| XXXXXXXX | XXX XX, XXXX |
XXXX XXX XXXX |
$X,XXX,XXX |
| XXX XX, XXXX |
XXXXXX XXX XXXX |
$X,XXX,XXX |
| XXXXXXXX XXXX | XXX XX, XXXX | $1,125,000 XXX XXXX |
| XXXXXXXX XXXXXX | XXX XX, XXXX | $1,198,000 XXX XXXX |

Our Lady of Grace Catholic Elementary School
Elementary: CatholicRegency Acres Public School
Elementary: PublicDevins Drive Public School
Elementary: PublicAurora Heights Public School
Elementary: PublicSt Joseph Catholic Elementary School
Elementary: CatholicWellington Public School
Elementary: PublicÉSC Renaissance
Secondary: CatholicDr G W Williams Secondary School
Secondary: PublicAurora High School
Secondary: PublicSir William Mulock Secondary School
Secondary: PublicCardinal Carter Catholic Secondary School
Secondary: CatholicSt Maximilian Kolbe High School
Secondary: Catholic- 3 bath
- 5 bed
A&B-24 Collins Crescent, Aurora, Ontario • L4G 2W2 • Aurora Heights



