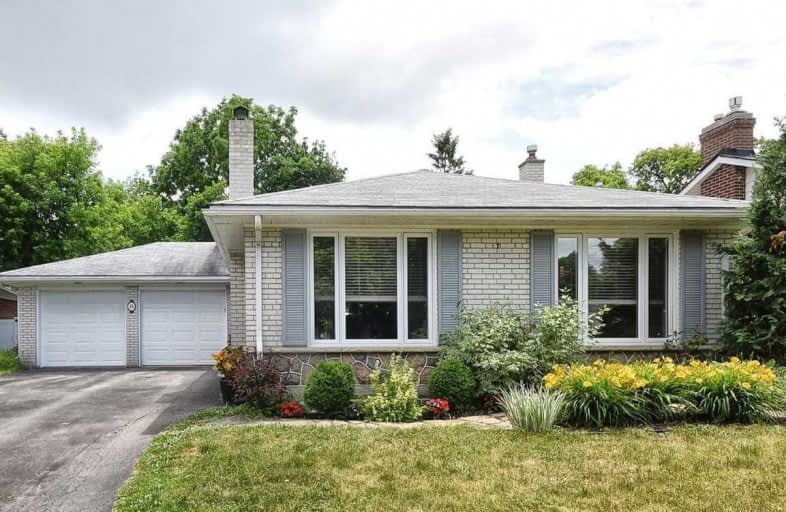
ÉÉC Saint-Jean
Elementary: Catholic
2.08 km
Regency Acres Public School
Elementary: Public
0.78 km
Aurora Heights Public School
Elementary: Public
1.81 km
St Joseph Catholic Elementary School
Elementary: Catholic
0.80 km
Wellington Public School
Elementary: Public
1.20 km
Lester B Pearson Public School
Elementary: Public
2.11 km
ACCESS Program
Secondary: Public
4.06 km
ÉSC Renaissance
Secondary: Catholic
3.55 km
Dr G W Williams Secondary School
Secondary: Public
0.55 km
Aurora High School
Secondary: Public
1.33 km
Cardinal Carter Catholic Secondary School
Secondary: Catholic
2.96 km
St Maximilian Kolbe High School
Secondary: Catholic
2.01 km






