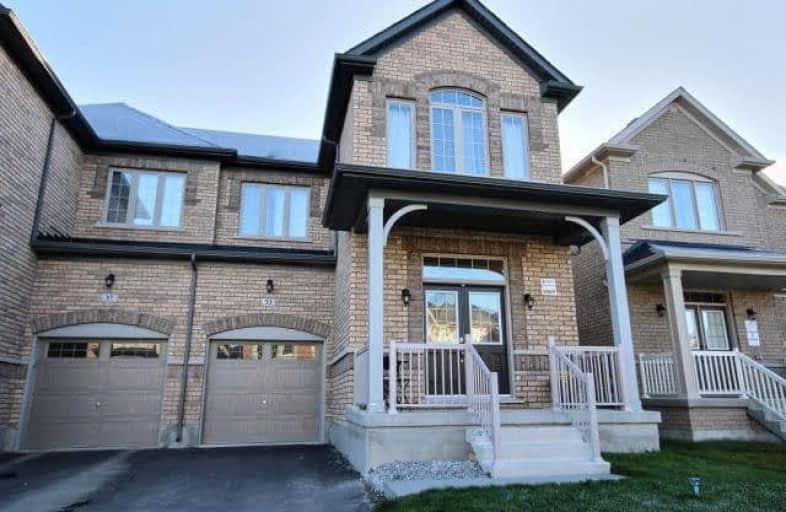Sold on Aug 11, 2018
Note: Property is not currently for sale or for rent.

-
Type: Semi-Detached
-
Style: 2-Storey
-
Size: 2000 sqft
-
Lot Size: 27.89 x 105.97 Feet
-
Age: 0-5 years
-
Taxes: $100 per year
-
Days on Site: 85 Days
-
Added: Sep 07, 2019 (2 months on market)
-
Updated:
-
Last Checked: 2 months ago
-
MLS®#: N4133294
-
Listed By: Comfree commonsense network, brokerage
Stunning Open Plan Arista Home In Demand Aurora Trails! Large 4 Br Semi On 105.97 Deep Lot W/ 3 Car Parking & No Sidewalk. Family Friendly & Thousands Spent On Extras! Upgraded Trim, Doors, 18X18 Tiles, Smooth 9Ft Ceilings, H/W Flrs, Wood Kitchen Cabinets W/ Pantry, Granite C/T & Island Gdn Door, Direct Garage Access & Cold Celler. *Extras* All Elfs, Window Coverings, S/S Fridge, Stove, D/W, Washer, Dryer & Hood Fan Hrv Sysem & Tarion Warranty
Property Details
Facts for 33 Constable Street, Aurora
Status
Days on Market: 85
Last Status: Sold
Sold Date: Aug 11, 2018
Closed Date: Sep 14, 2018
Expiry Date: Sep 17, 2018
Sold Price: $854,000
Unavailable Date: Aug 11, 2018
Input Date: May 18, 2018
Prior LSC: Sold
Property
Status: Sale
Property Type: Semi-Detached
Style: 2-Storey
Size (sq ft): 2000
Age: 0-5
Area: Aurora
Community: Rural Aurora
Availability Date: Flex
Inside
Bedrooms: 4
Bathrooms: 3
Kitchens: 1
Rooms: 8
Den/Family Room: Yes
Air Conditioning: None
Fireplace: No
Washrooms: 3
Building
Basement: Unfinished
Heat Type: Other
Heat Source: Gas
Exterior: Brick
Water Supply: Municipal
Special Designation: Unknown
Parking
Driveway: Private
Garage Spaces: 1
Garage Type: Built-In
Covered Parking Spaces: 2
Total Parking Spaces: 3
Fees
Tax Year: 2017
Tax Legal Description: Part Of Lot 89, Plan 65M4462, Being Part 12 On 65R
Taxes: $100
Land
Cross Street: Leslie St. & St John
Municipality District: Aurora
Fronting On: East
Pool: None
Sewer: Sewers
Lot Depth: 105.97 Feet
Lot Frontage: 27.89 Feet
Acres: < .50
Rooms
Room details for 33 Constable Street, Aurora
| Type | Dimensions | Description |
|---|---|---|
| Breakfast Main | 2.84 x 4.72 | |
| Family Main | 4.88 x 3.81 | |
| Kitchen Main | 2.59 x 3.40 | |
| Living Main | 3.66 x 4.27 | |
| Master 2nd | 4.27 x 5.18 | |
| 2nd Br 2nd | 3.05 x 3.51 | |
| 3rd Br 2nd | 3.51 x 3.66 | |
| 4th Br 2nd | 3.05 x 3.35 |
| XXXXXXXX | XXX XX, XXXX |
XXXX XXX XXXX |
$XXX,XXX |
| XXX XX, XXXX |
XXXXXX XXX XXXX |
$XXX,XXX | |
| XXXXXXXX | XXX XX, XXXX |
XXXXXXX XXX XXXX |
|
| XXX XX, XXXX |
XXXXXX XXX XXXX |
$XXX,XXX | |
| XXXXXXXX | XXX XX, XXXX |
XXXXXXX XXX XXXX |
|
| XXX XX, XXXX |
XXXXXX XXX XXXX |
$XXX,XXX |
| XXXXXXXX XXXX | XXX XX, XXXX | $854,000 XXX XXXX |
| XXXXXXXX XXXXXX | XXX XX, XXXX | $868,888 XXX XXXX |
| XXXXXXXX XXXXXXX | XXX XX, XXXX | XXX XXXX |
| XXXXXXXX XXXXXX | XXX XX, XXXX | $899,000 XXX XXXX |
| XXXXXXXX XXXXXXX | XXX XX, XXXX | XXX XXXX |
| XXXXXXXX XXXXXX | XXX XX, XXXX | $922,888 XXX XXXX |

ÉÉC Saint-Jean
Elementary: CatholicHoly Spirit Catholic Elementary School
Elementary: CatholicAurora Grove Public School
Elementary: PublicNorthern Lights Public School
Elementary: PublicSt Jerome Catholic Elementary School
Elementary: CatholicHartman Public School
Elementary: PublicDr G W Williams Secondary School
Secondary: PublicAurora High School
Secondary: PublicSir William Mulock Secondary School
Secondary: PublicCardinal Carter Catholic Secondary School
Secondary: CatholicNewmarket High School
Secondary: PublicSt Maximilian Kolbe High School
Secondary: Catholic- 2 bath
- 4 bed
4 Aurora Heights Drive, Aurora, Ontario • L4G 2W4 • Aurora Heights
- 4 bath
- 4 bed
- 1500 sqft
24 Reynolds Crescent, Aurora, Ontario • L4G 7X7 • Bayview Northeast




